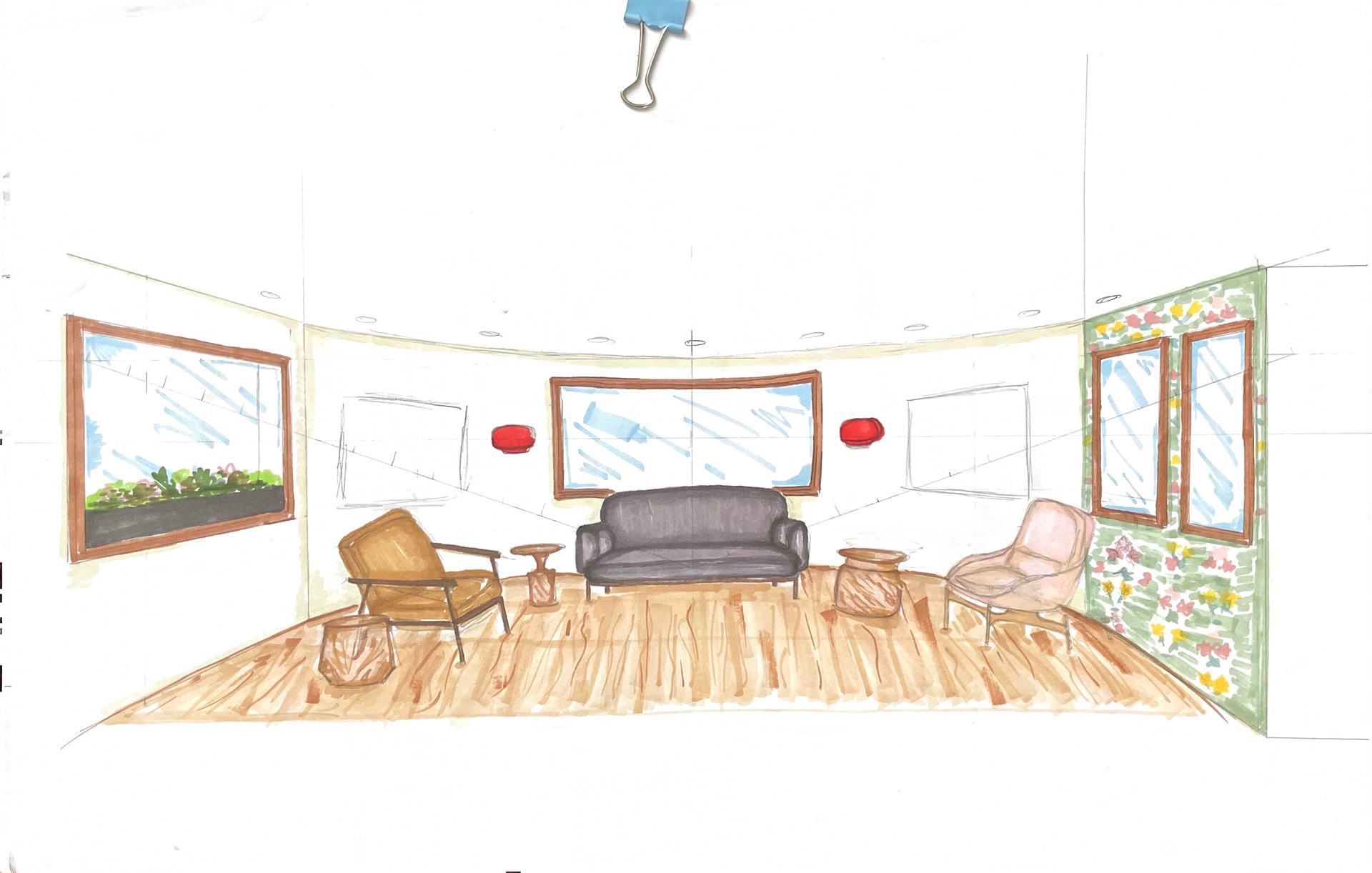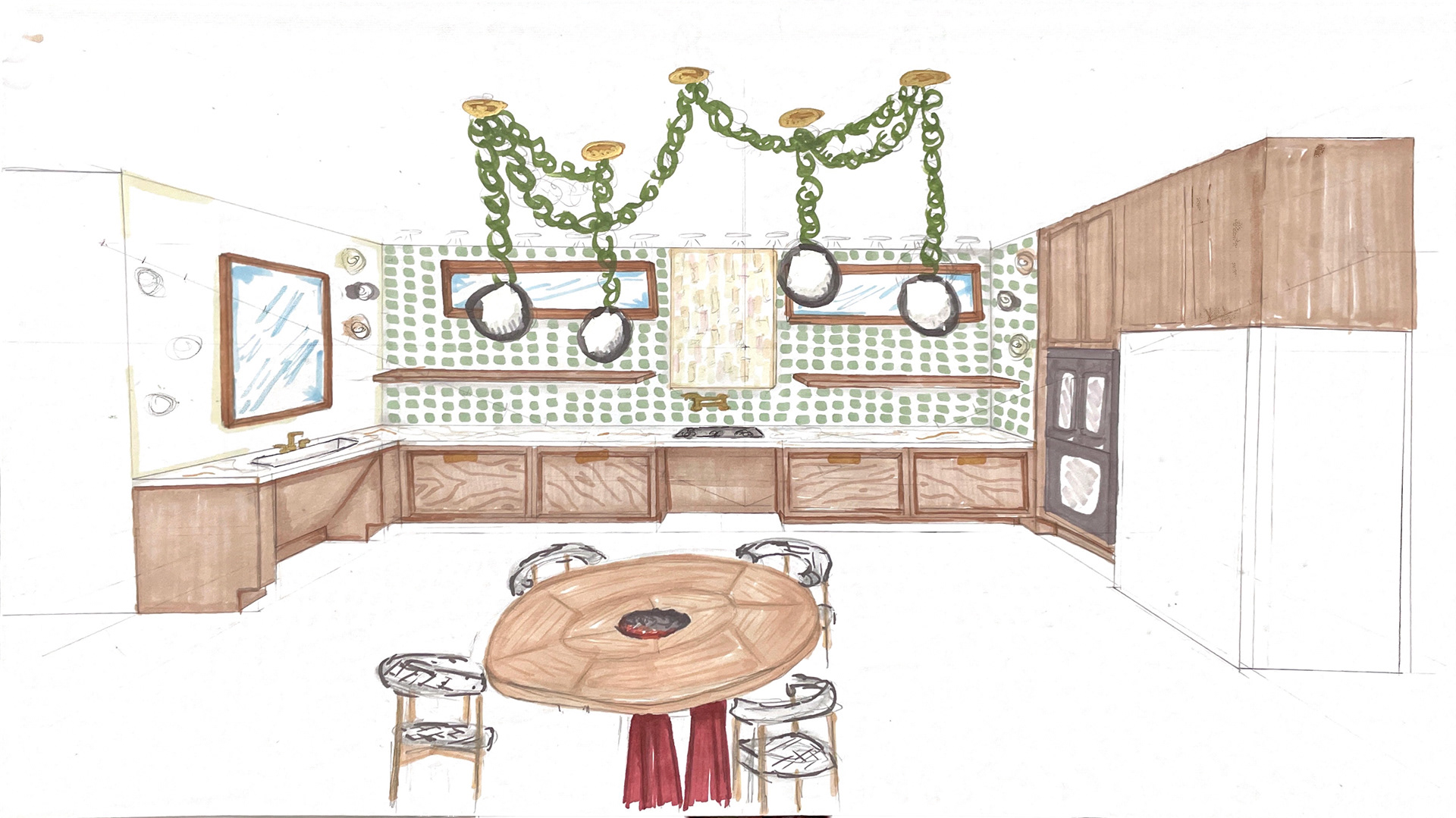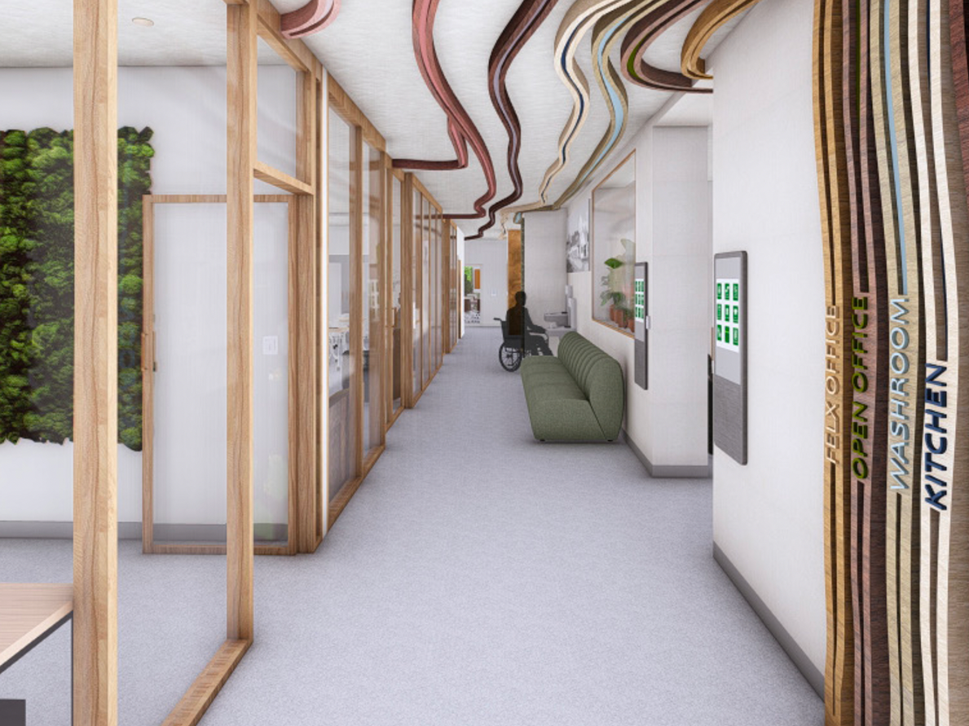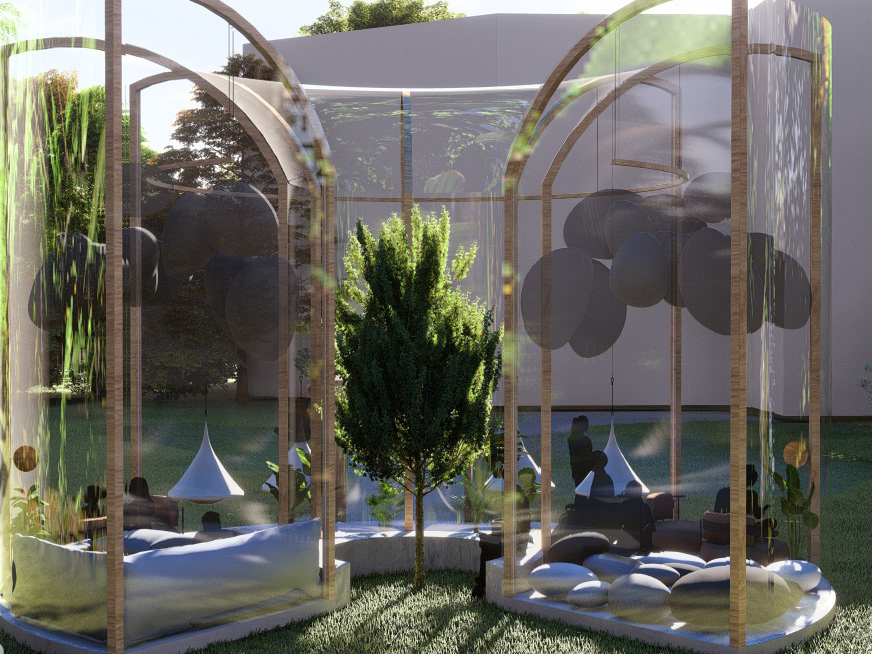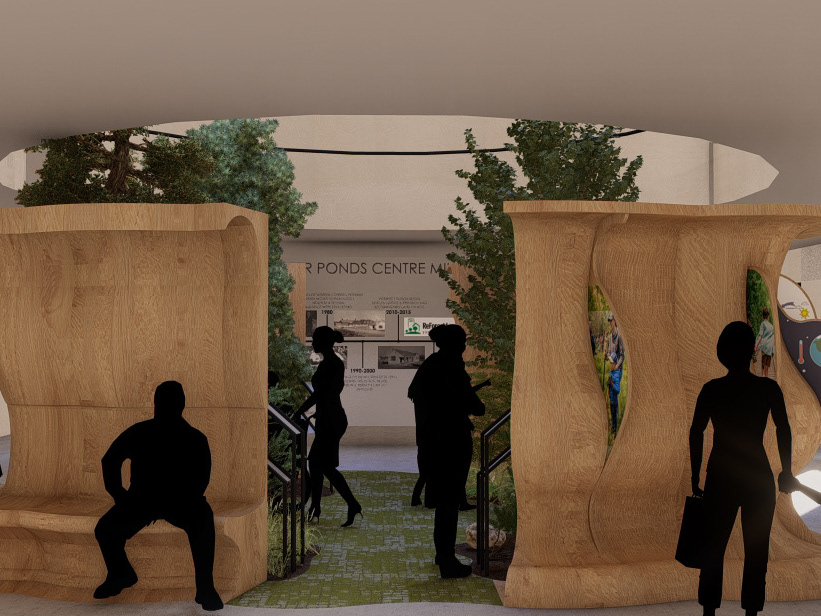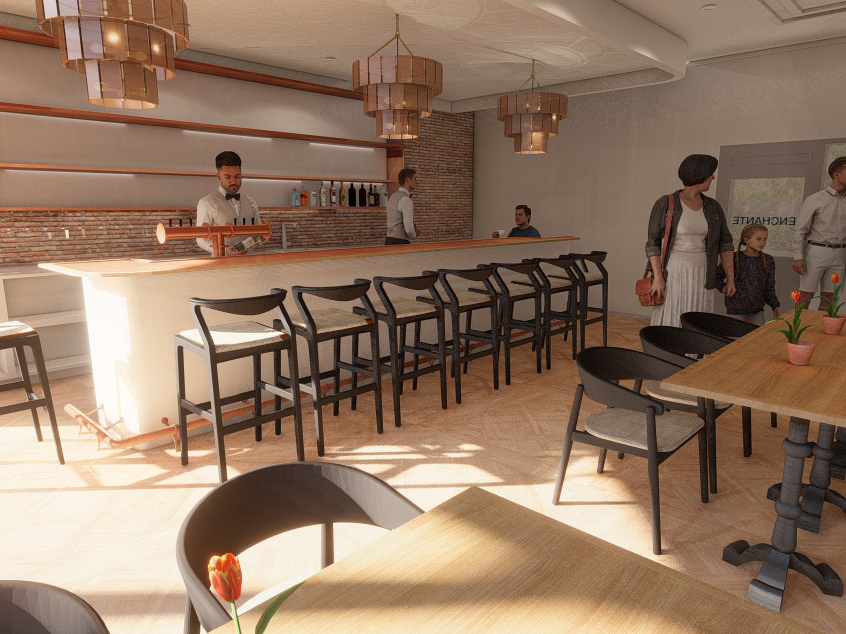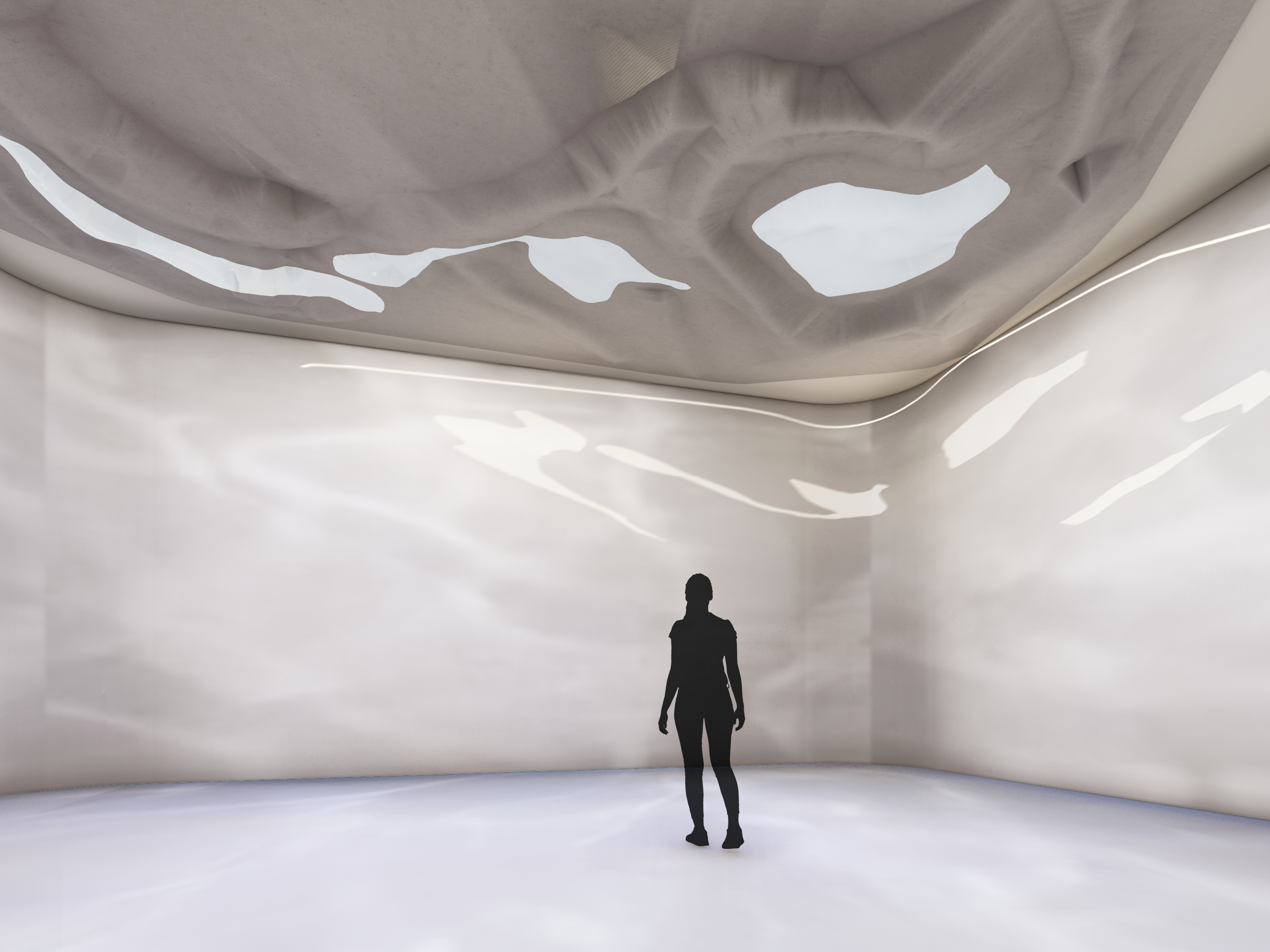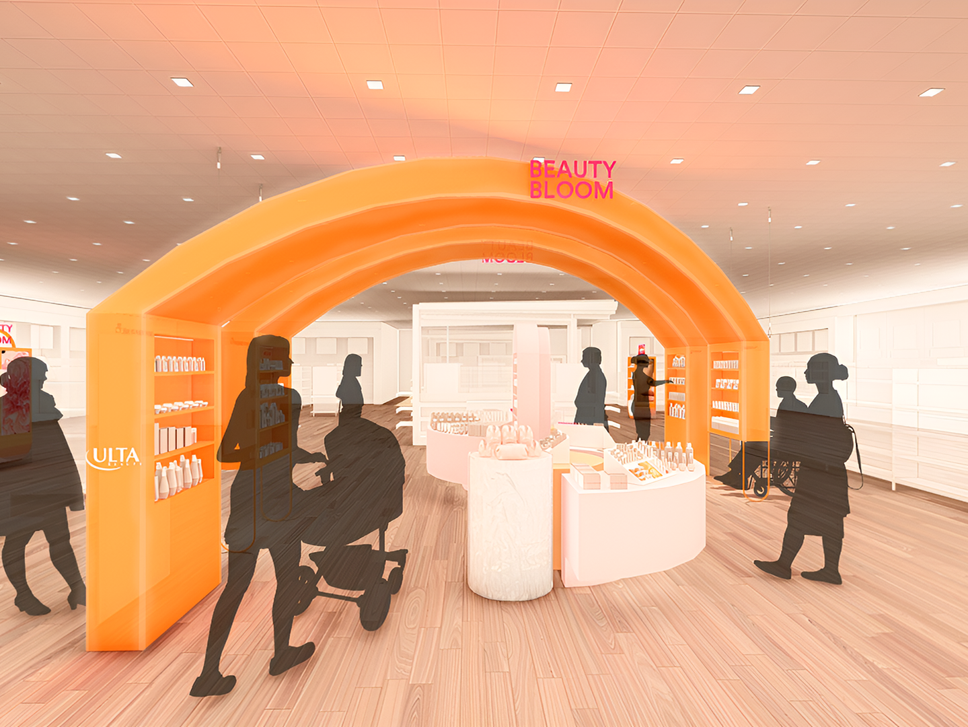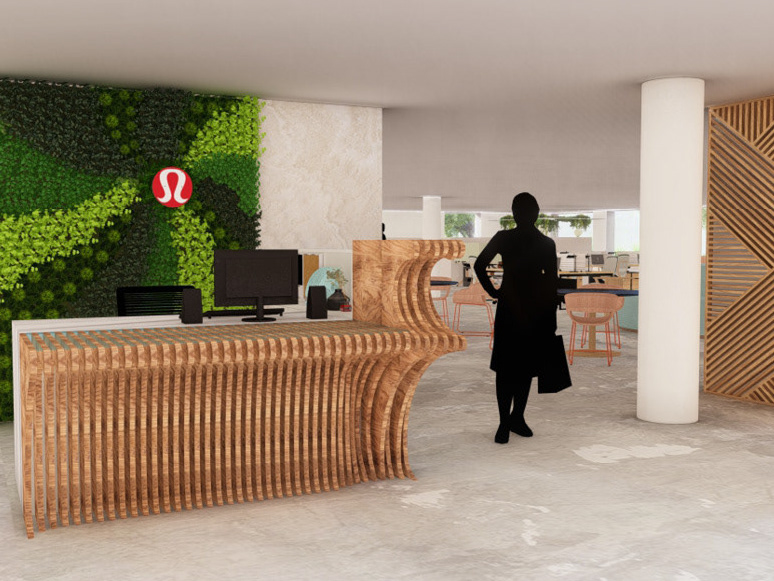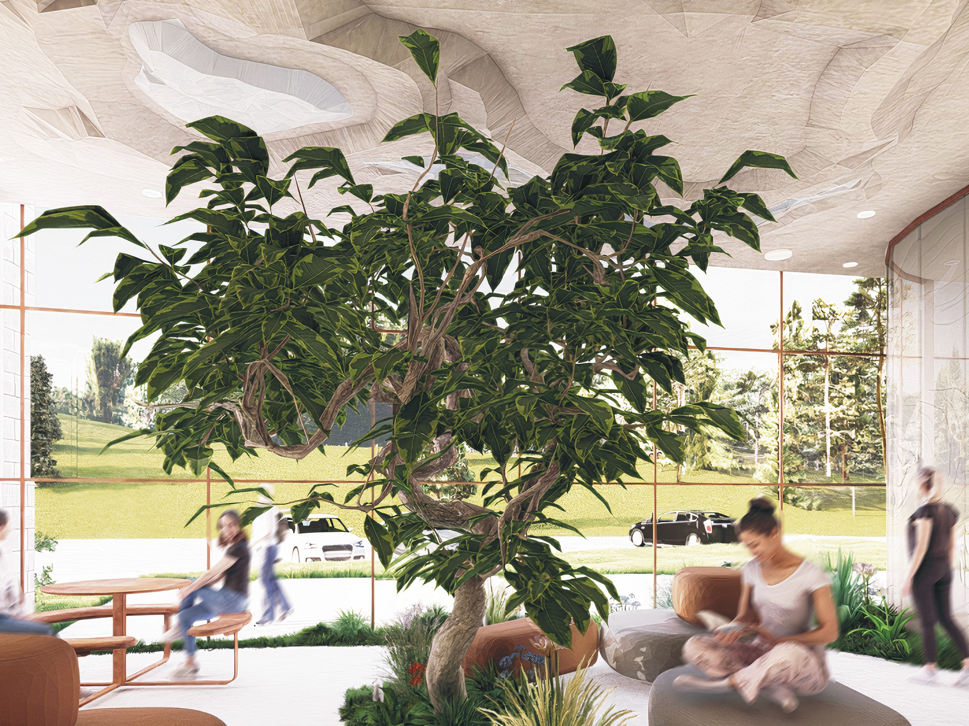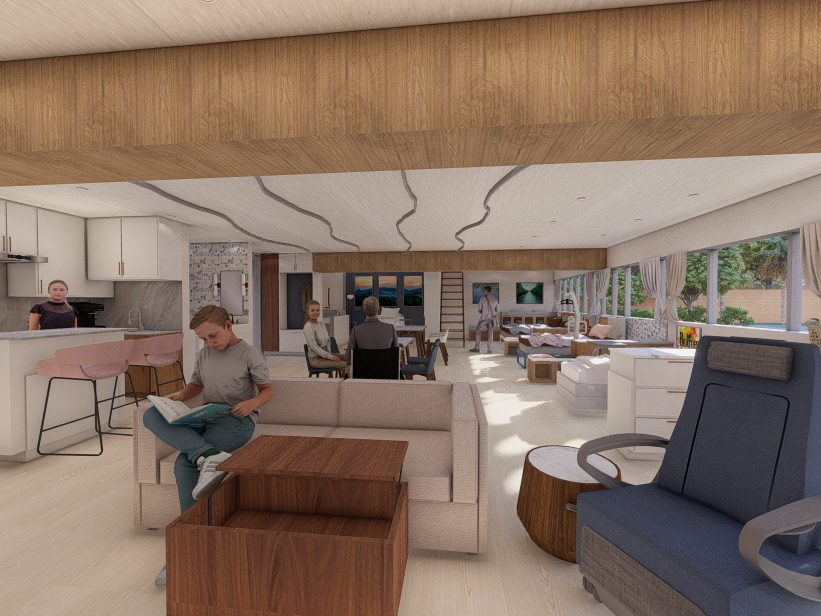Received 2nd Place in the London Home Builders Residential Renovation Design Completion 2023
DESIGN FOR AGING-IN-PLACE
Studio 4, Winter 2023
Individual Project
SOFTWARE USED
AutoCAD
SketchUp
Lumion
InDesign
Photo Shop
Illustrator
ABOUT THE PROJECT
The goal of this project was to design an additional dwelling unit for a senior couple planning to age-in-place. The unit will be located in the backyard of the clients/users children’s home. The home will be completely accessible, inclusive and flexible to adapt to the changing needs of the users through their lives. The design is to allow the clients/ users to host family and friends and to foster and promote human connection
SITE AND CLIENT:
Client: London Home Builder’s Association
User’s: Senior Couple Planning to Age In Place
Location: College Circle London, ON
Unit: 1 Story, 991 SQ. FT
CONCEPT STATEMENT
The concept for this Senior Additional Dwelling unit is to create a fun, inclusive, immersive
senior-friendly environment where the clients can age in place comfortably and continue to live a happy and fulfilling life. Inspired by mid-century modern design with a warm colour pallet and fun pops of colour and pattern helping to create a fun an inviting space. While also helping with way-finding and landmarking points in each spaces helping the users identify
different rooms and areas within the unit. A large portion of the main area of the house is
dedicated to common areas such as the kitchen, living and dining rooms the users can
entertain and continue to have strong relationships with friends and family in their home and as well as through technology integrated in the home.
senior-friendly environment where the clients can age in place comfortably and continue to live a happy and fulfilling life. Inspired by mid-century modern design with a warm colour pallet and fun pops of colour and pattern helping to create a fun an inviting space. While also helping with way-finding and landmarking points in each spaces helping the users identify
different rooms and areas within the unit. A large portion of the main area of the house is
dedicated to common areas such as the kitchen, living and dining rooms the users can
entertain and continue to have strong relationships with friends and family in their home and as well as through technology integrated in the home.
The unit has a variety of different heights in mill-work and furniture that is ADA and wheelchair-accessible providing inclusivity and options to the users as they age. With the use of curved edges, fall absorbing and soft finishes and furnishings to create a safe and injury-free space. The unit includes lots of windows amplifying the exposure of natural light as well as soft artificial light that is dimmable in the space making the illumination comfortable and the
identification of things easy.
identification of things easy.
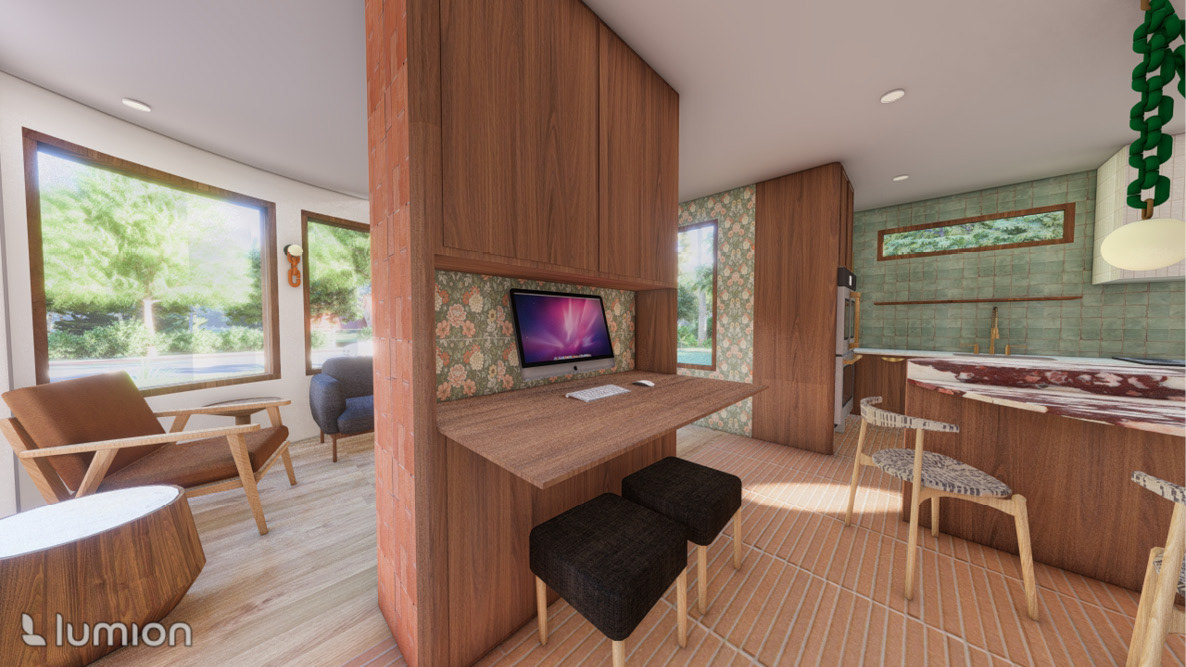
VIEW OF CUSTOM MILL-WORK MEDIA HUB
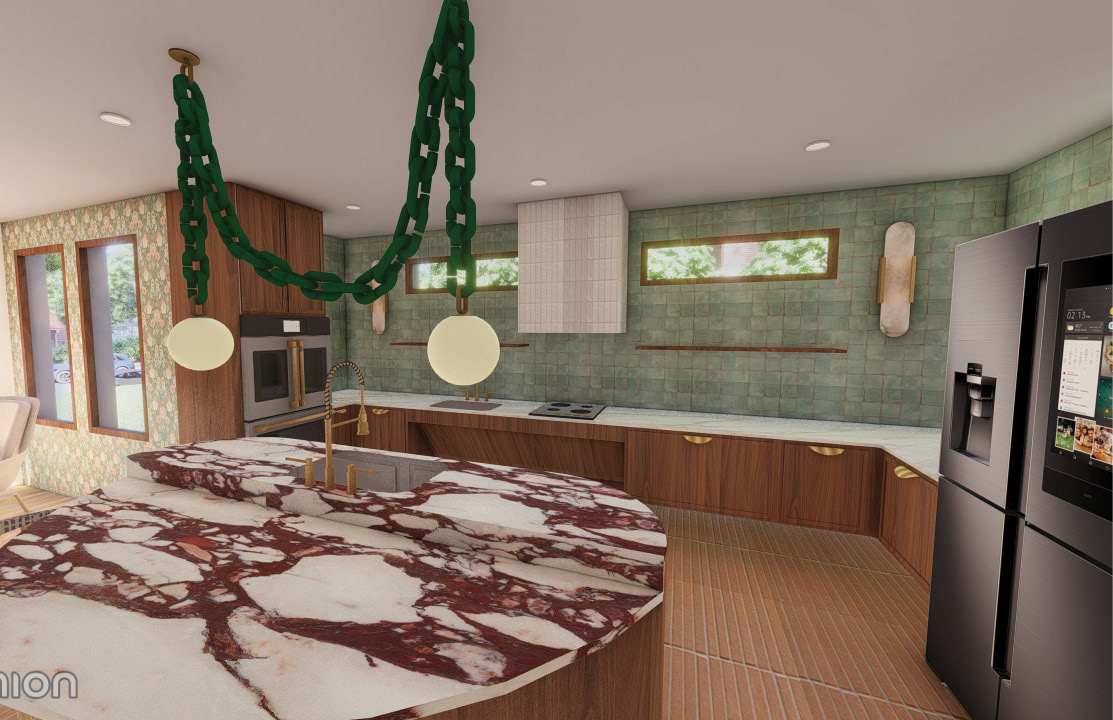
VIEW OF ACCESSIBLE KITCHEN
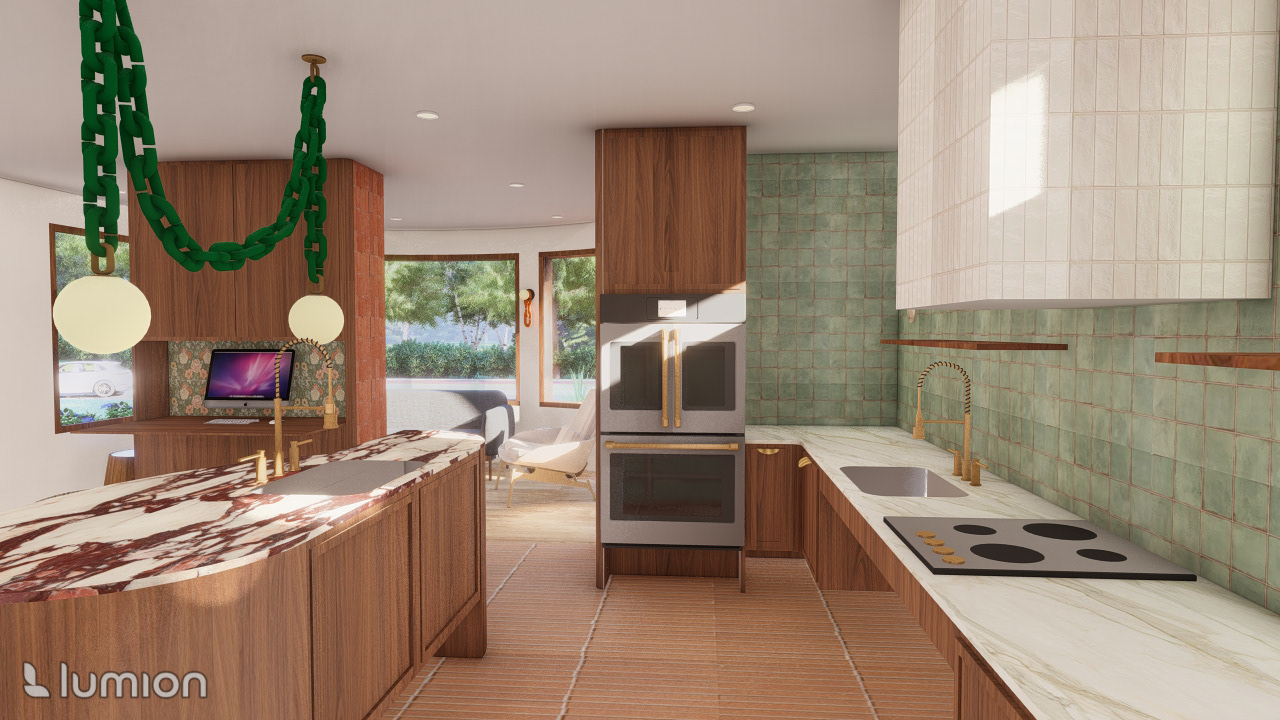
VIEW OF ACCESSIBLE KITCHEN
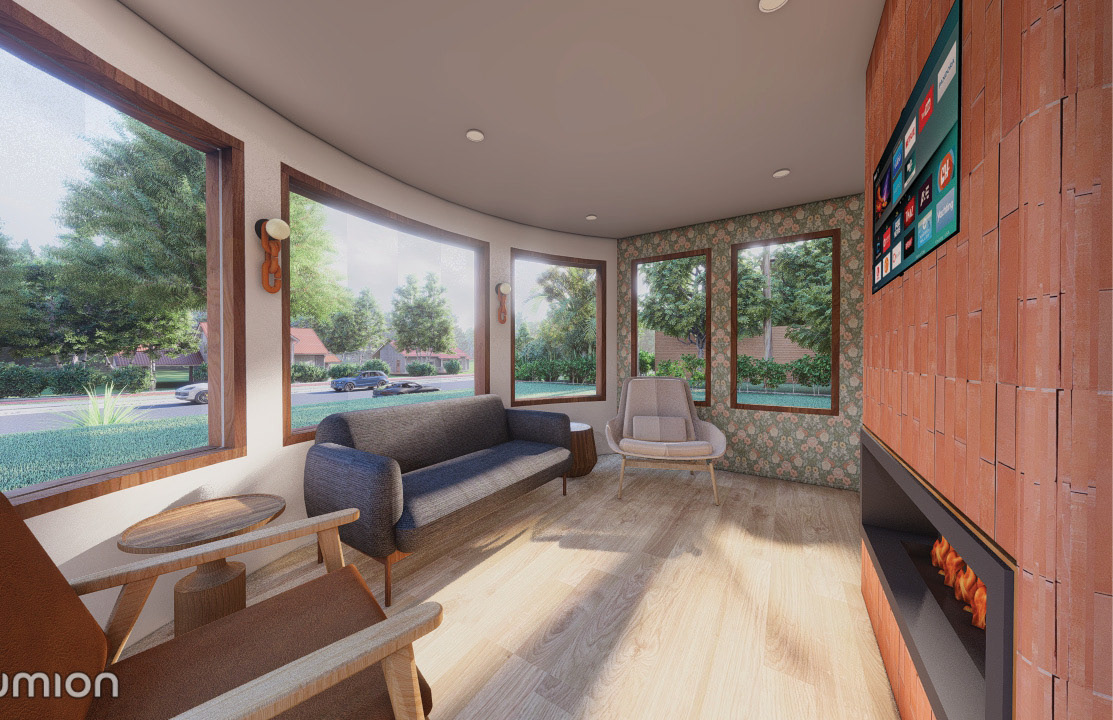
VIEW INTO LIVING ROOM
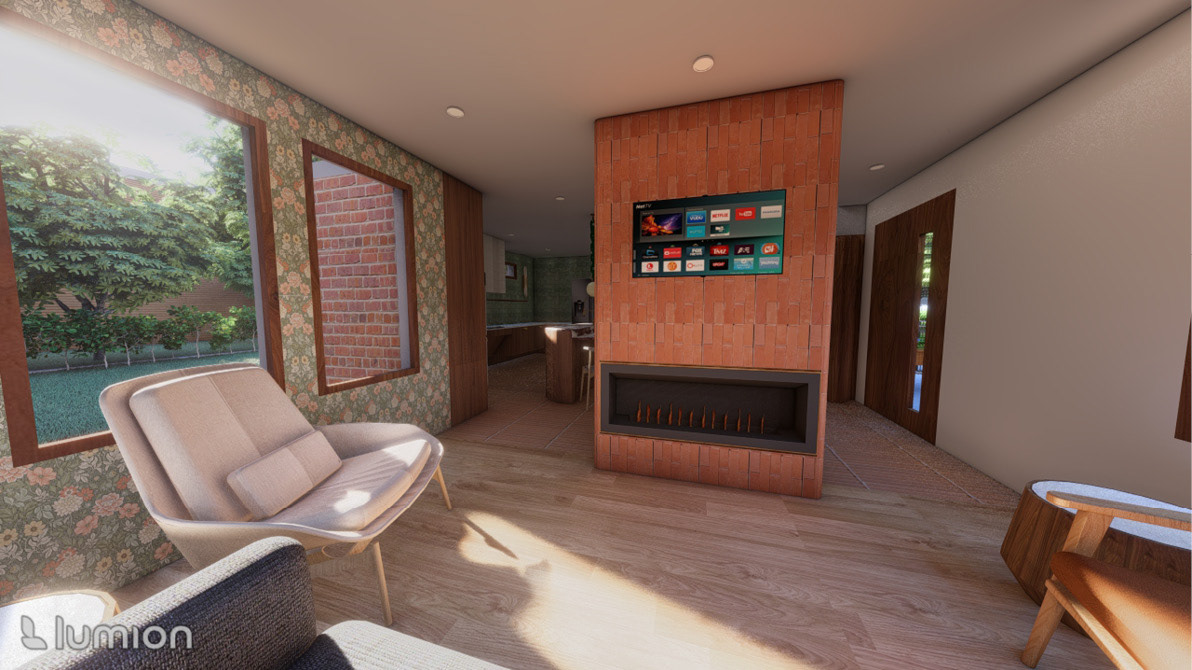
VIEW OF LIVING ROOM WITH SMART TV AND FIRE PLACE
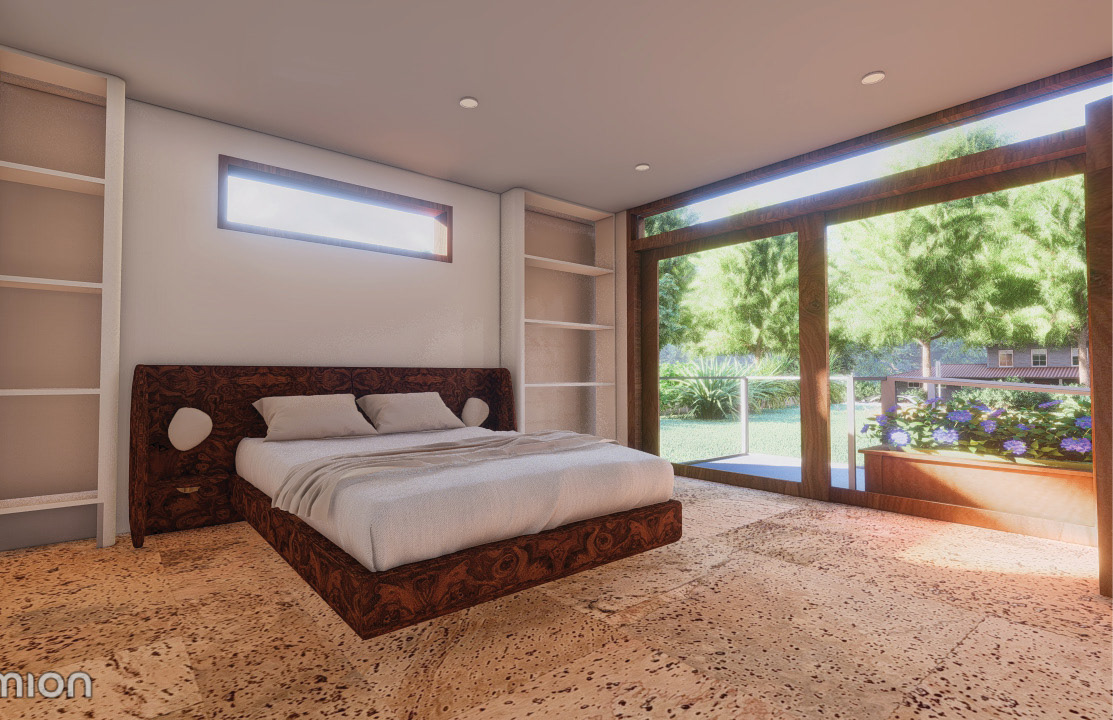
VIEW OF PRIVATE BEDROOM WITH OUTDOOR ACESS
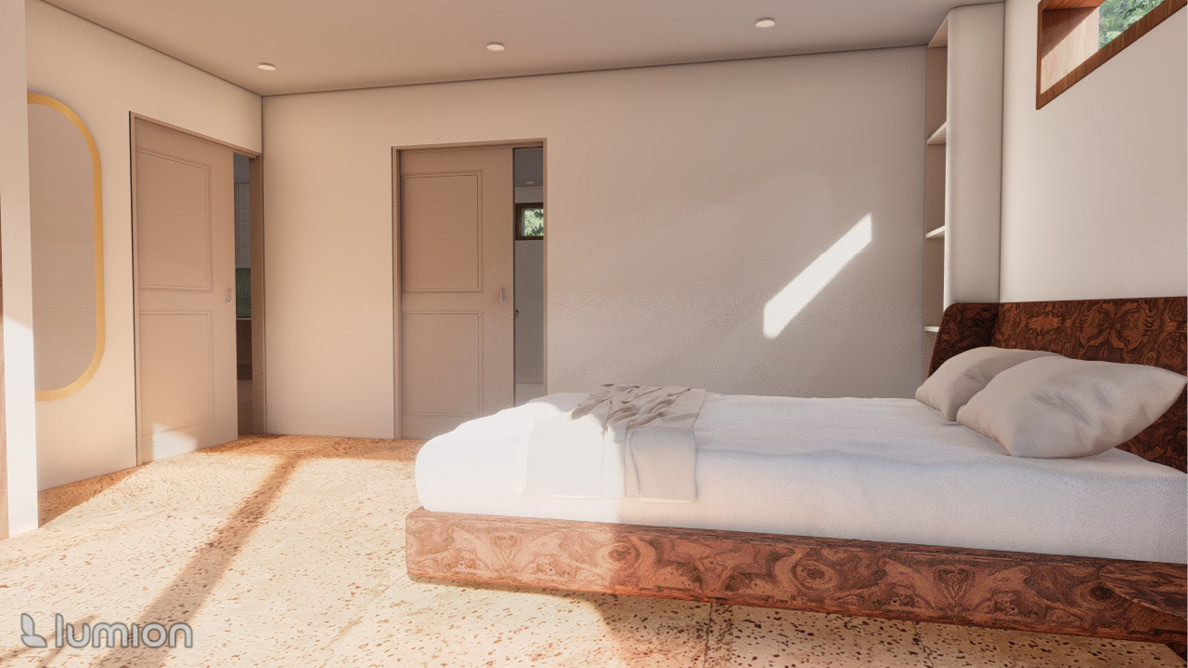
BEDROOM WITH ACESS TO BATHROOM AND MAIN AREA
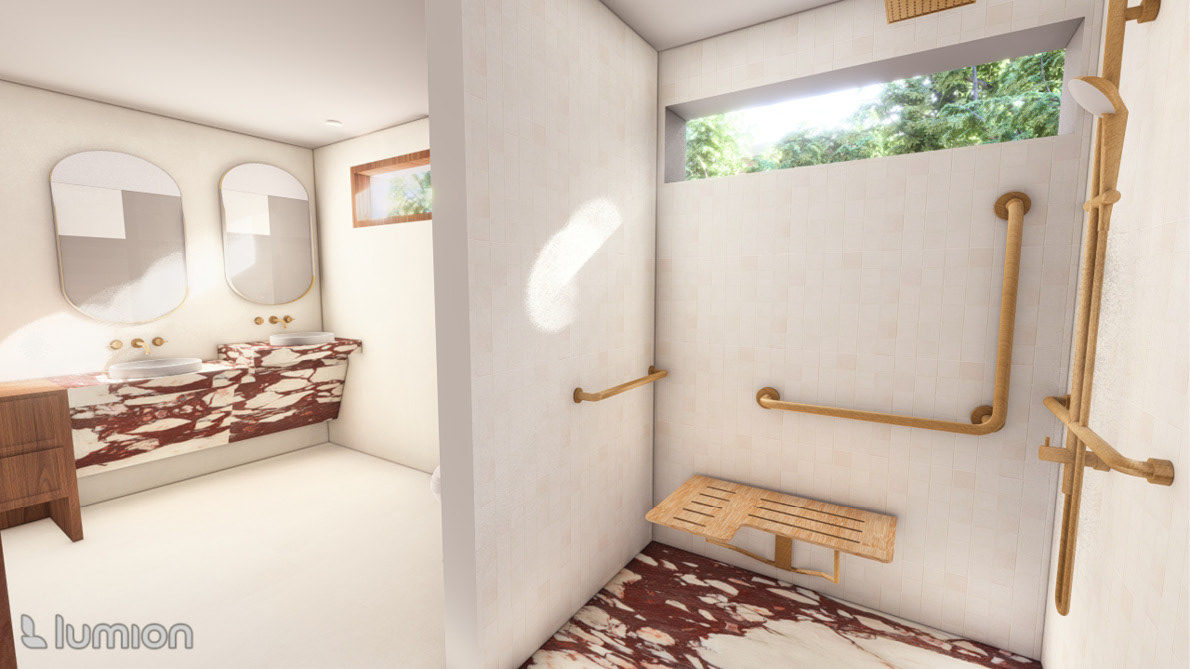
ACCESSIBLE BARRIER-FREE WASHROOM
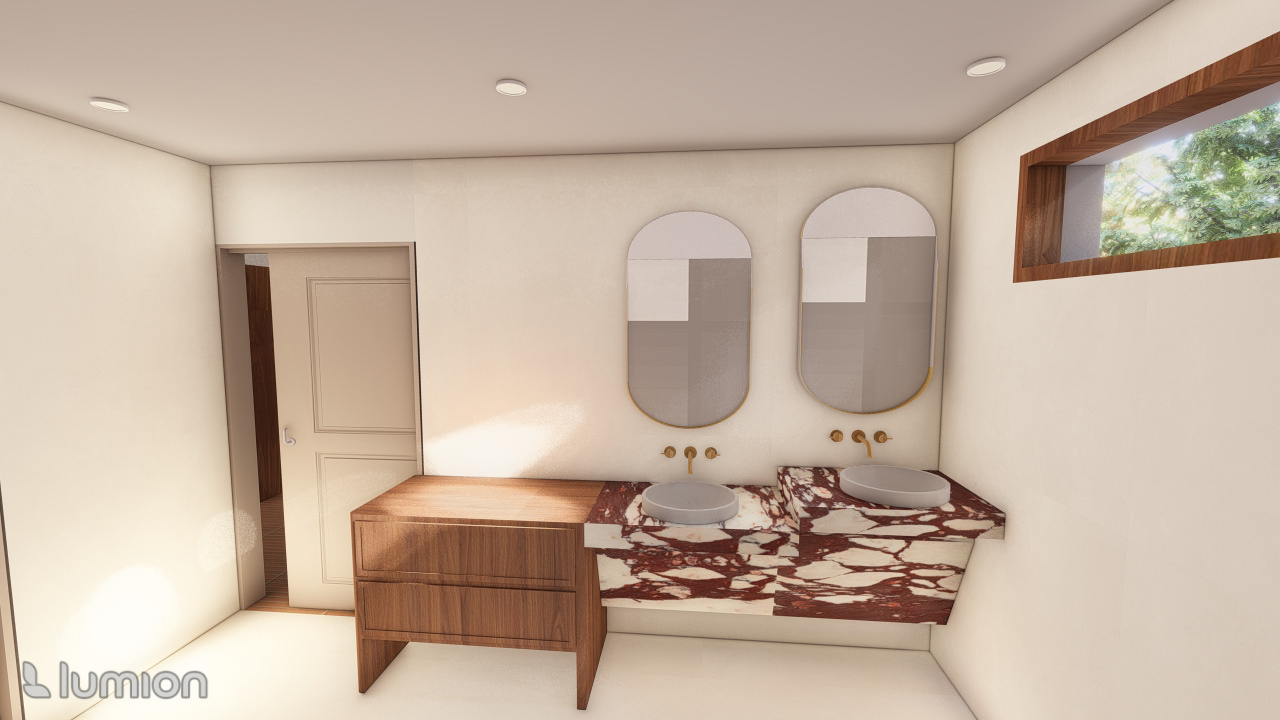
VIEW OF TWO TIERED ACESSIBLE SINK
PRELIMINARY PLANNING THROUGH SKETCHING
