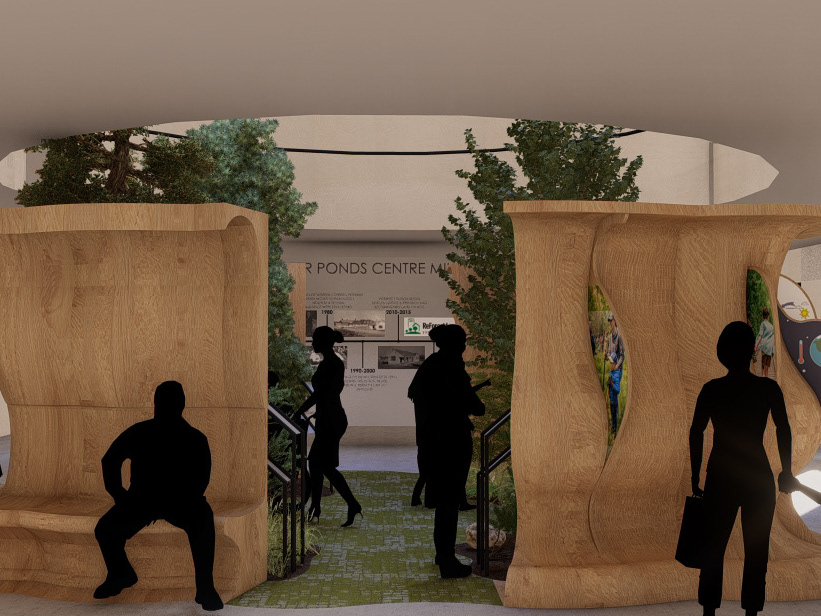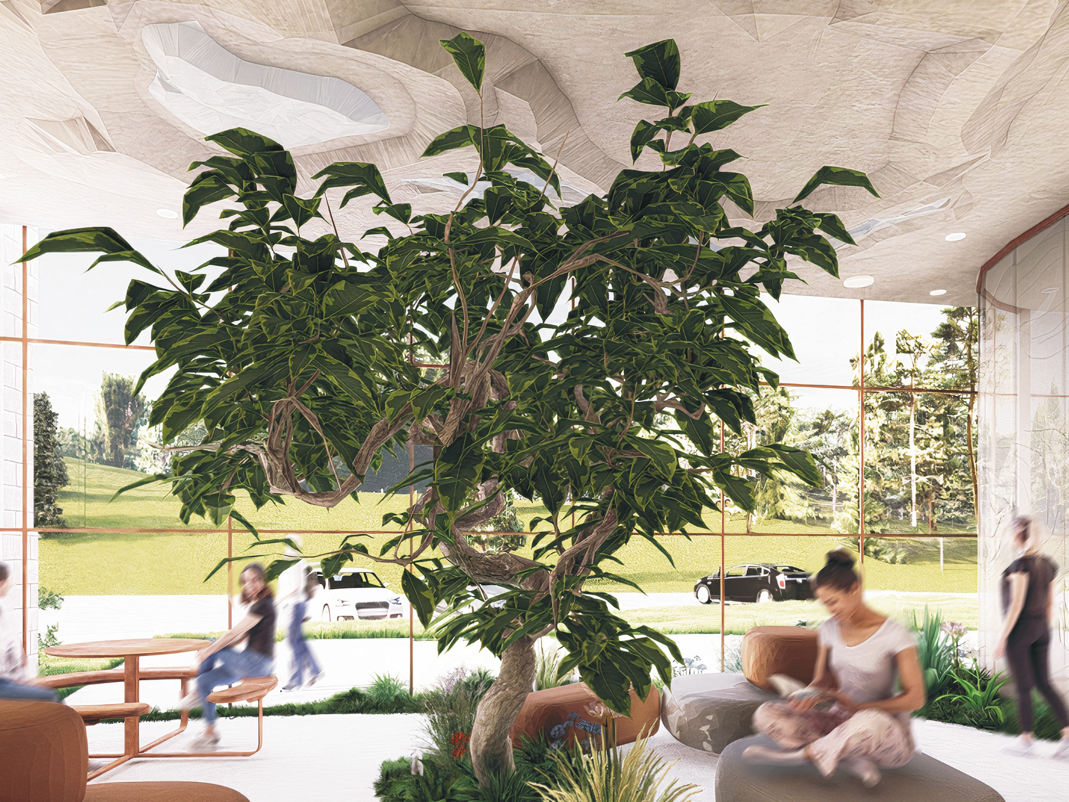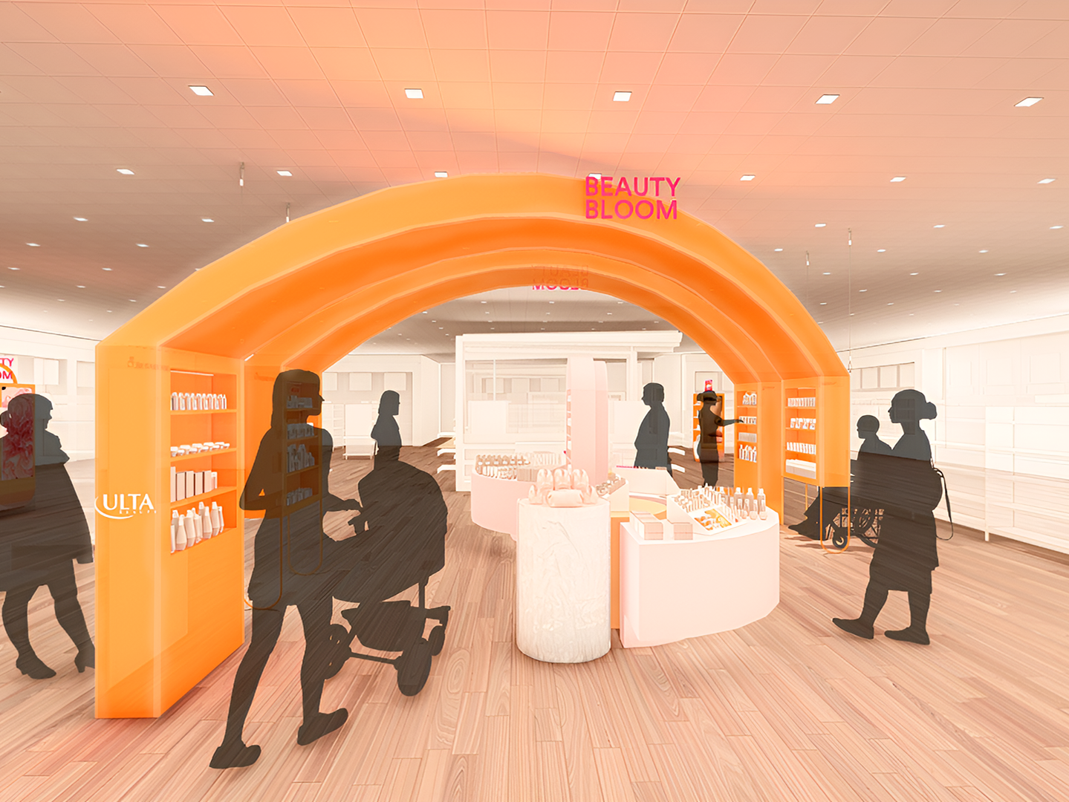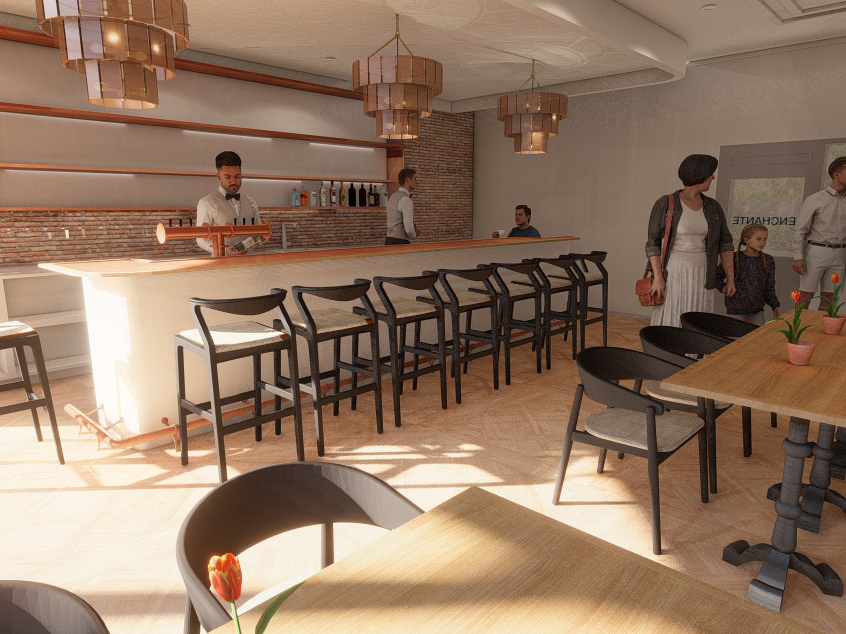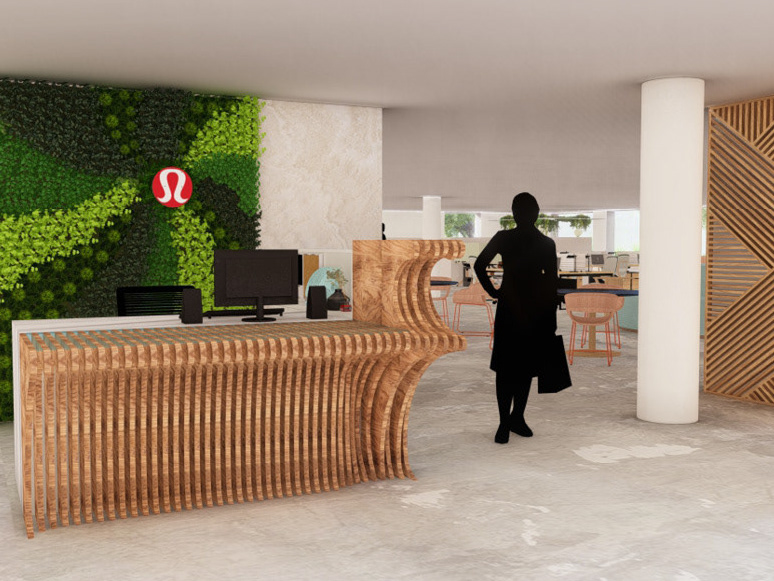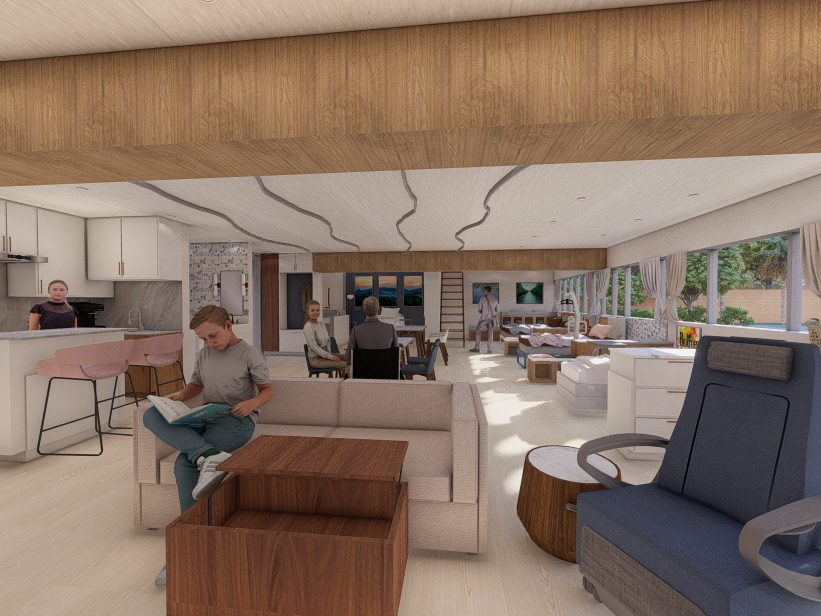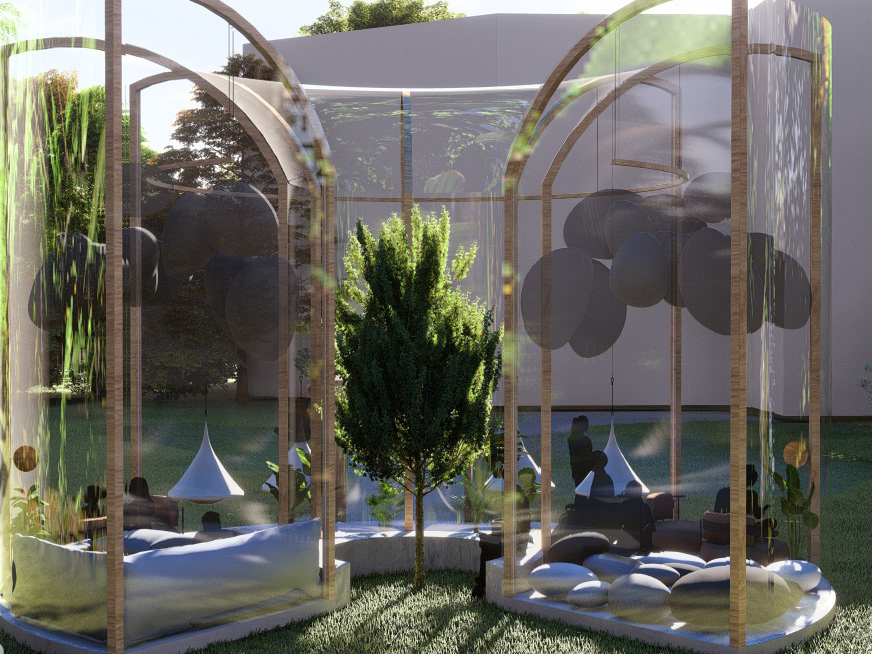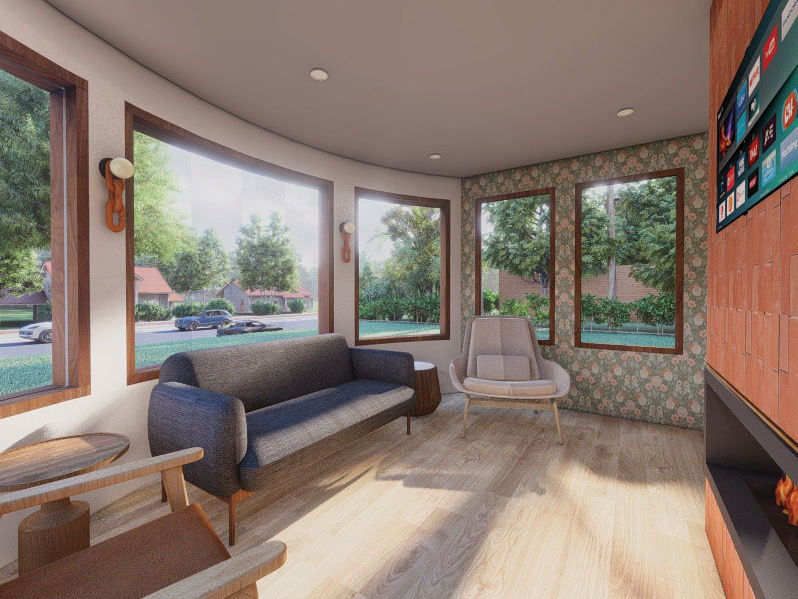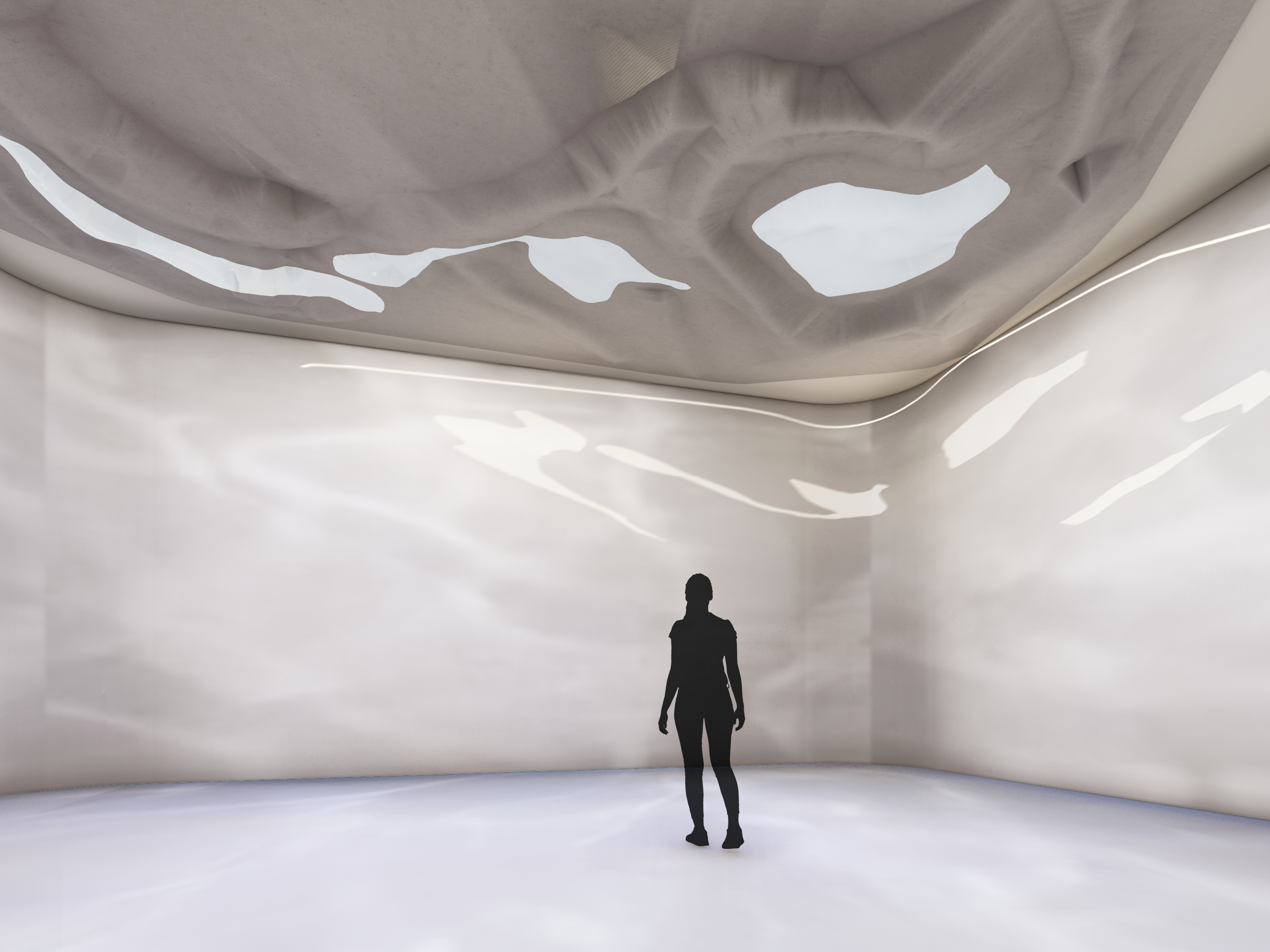ROOTING FROM THE PAST & PLANTING THE FUTURE
WESTMINISTER PONDS & REFOREST LONDON PERTH BUILDING RENOVATION PROPOSAL
Studio 6, Winter 2023
Group Project
In collaboration with Lily Daum, & Maghalen Hudson
SOFTWARE USED
AutoCAD
SketchUp
Lumion
InDesign
PhotoShop
Illustrator
Project Overview
ReForest London (RFL) has been a growing non-profit organization since its inception in 2005. With the benefits of trees guiding the work we do with the London community, ReForest London has consistently looked for areas to improve the environmental health of London. The Westminster Ponds Centre for the Environment and Sustainability is the latest iteration of finding solutions that meet the needs of Londoners. With the goal of a greener and sustainable London, the WPC has created a hub for individuals and organizations to come together for the creation of creative and sustainable community solutions. Currently, RFLs offices are in the Bruce Pavilion, alongside tenants Thames Talbot Land Trust (TTLT), the London Environment Network (LEN), and Urban Roots London (URL). The Bruce Pavilion also houses the short-term rental space that is the Volunteer Training Centre. The continued growth of ReForest London, coupled with aspirations to create a Community Tree Nursery to engage volunteers and youth in urban forestry has led to a need for more space. Thus accelerating the next big step in the development of the Westminster Ponds Centre and ReForest London’s growth is the renovation of the Perth Pavilion as an Urban Forestry Centre.
The Concept
The design for ReForest London at Westminster Ponds Perth Building office renovation takes into consideration the needs of the staff and guests for ReForest London as well as preserving the heritage of the Perth Building, and the surrounding environment to create a functional, and user-centric office space. The space features private, semi-private, and open office spaces along with a staff room, lounge space, and communal areas including a meeting room, and educational space. The overall design for the ReForest London office and educational space is inspired by both their mission, and the surrounding area, featuring elements of biophilia including organic forms, natural materials, and sustainable design features. The design aids in promoting productive working habits, inspiring users to learn, and helps educate, and connect community members back to the city they inhabit. With ample access to natural views and daylighting, the ReForest London office connects users to nature by incorporating aspects of the exterior - indoors, promoting positive user health and well-being, while also creating a functional, and flexible space that allows users to feel welcome. Whether users inhabiting the space are staff or members of the community, inspiration to become involved in ReForest London’s goals is fostered and encouraged offering activities and accessibility for all.
INTERIOR AND EXTERIOR PERSPECTIVE VIEW










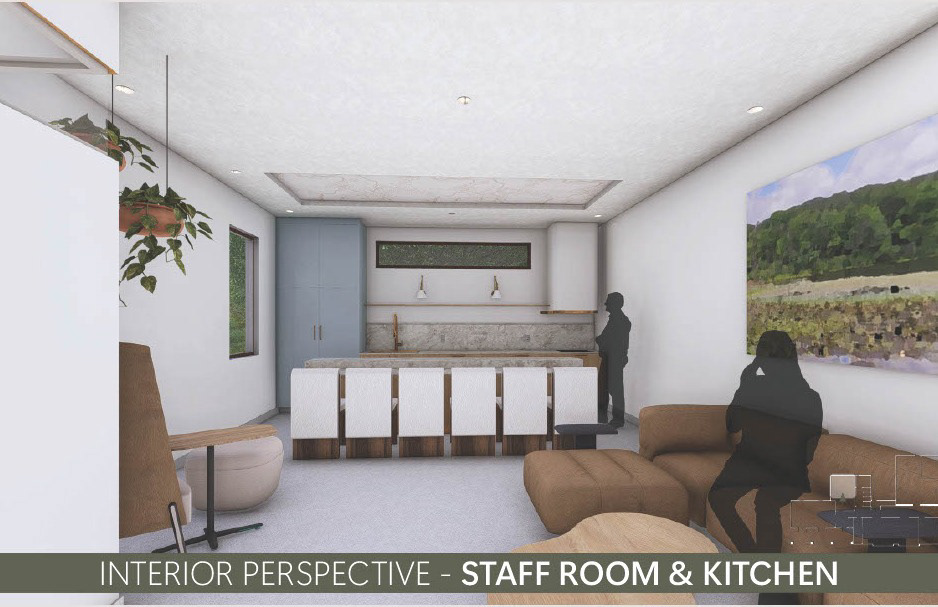

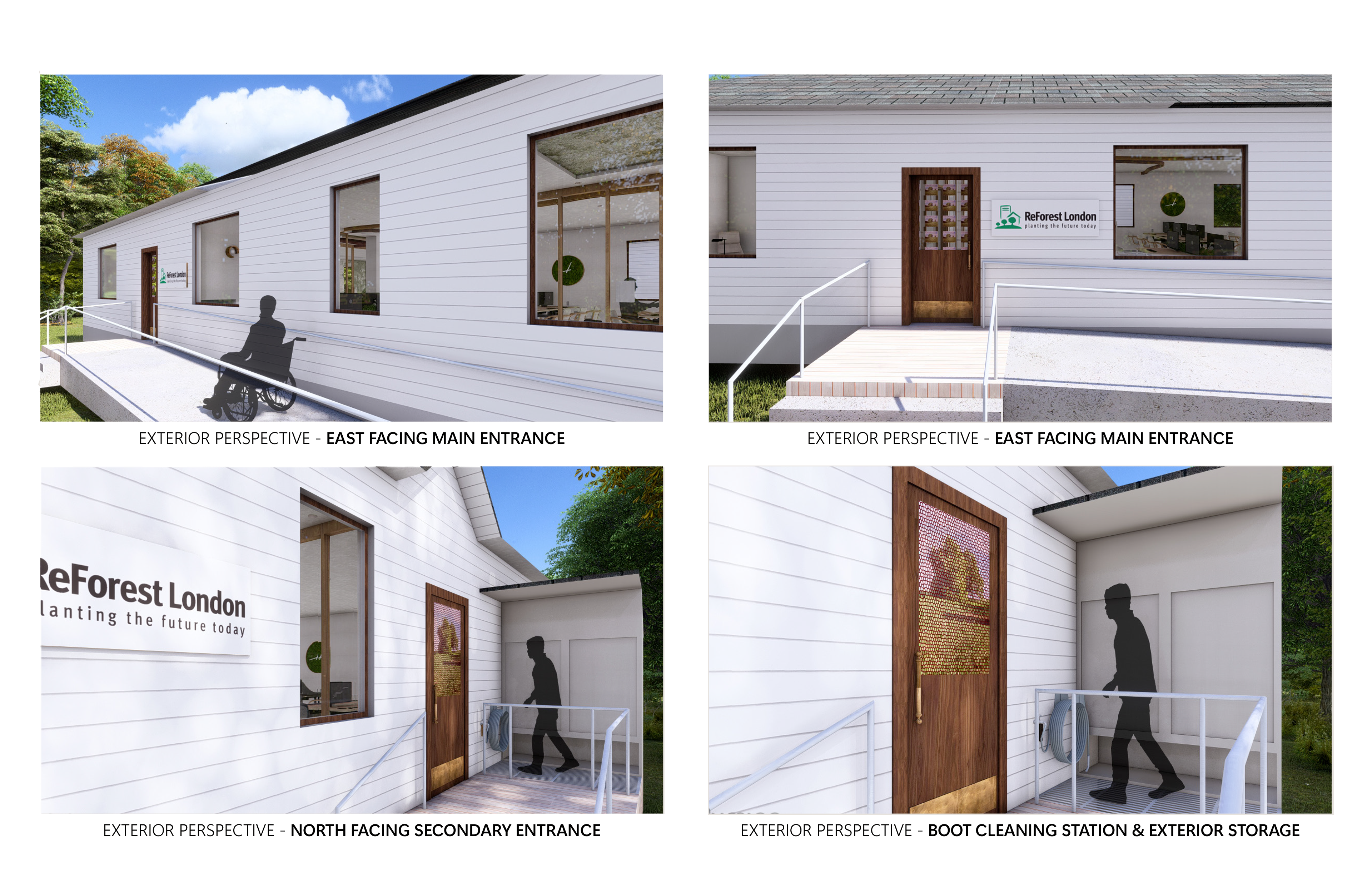
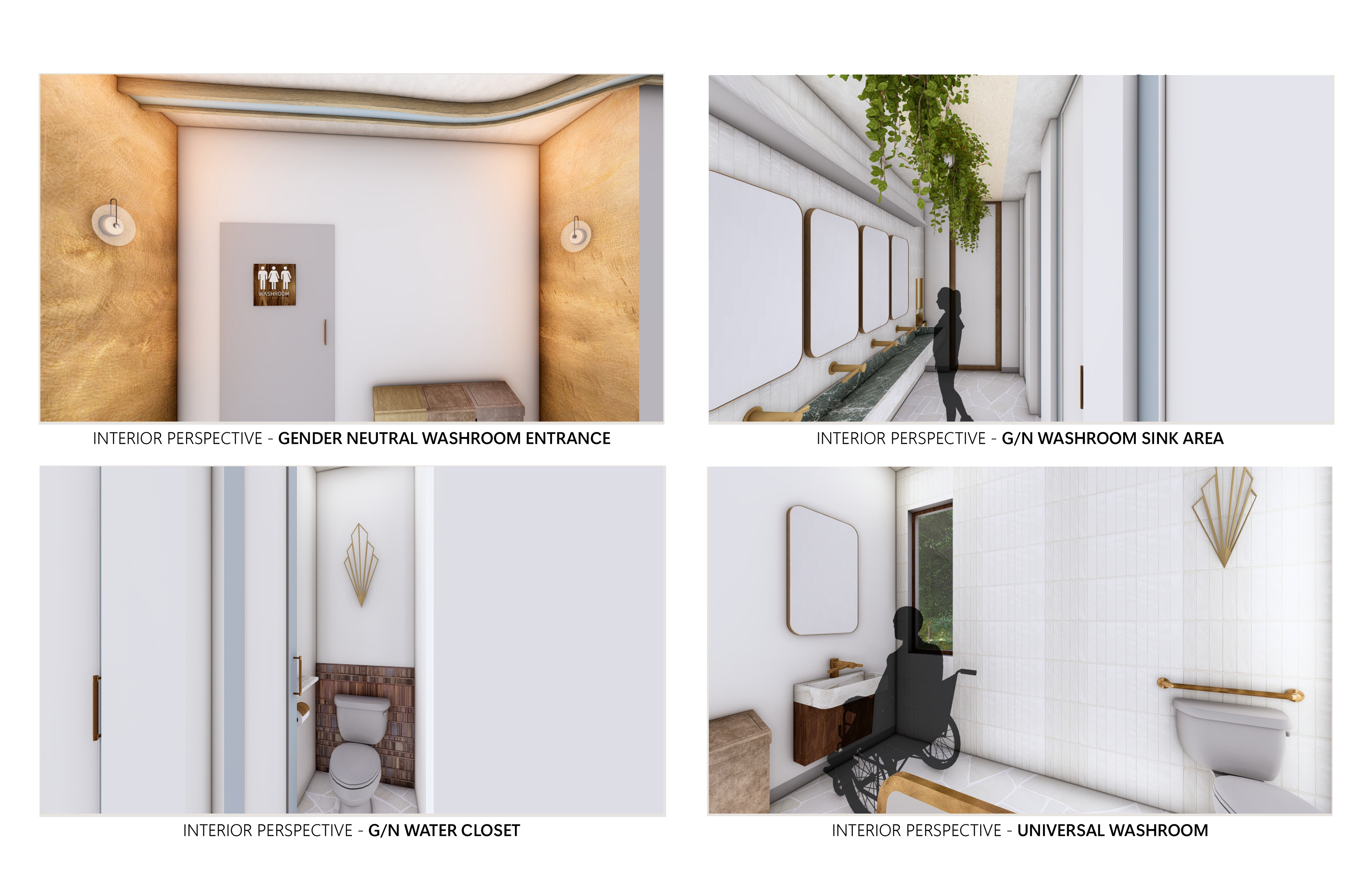
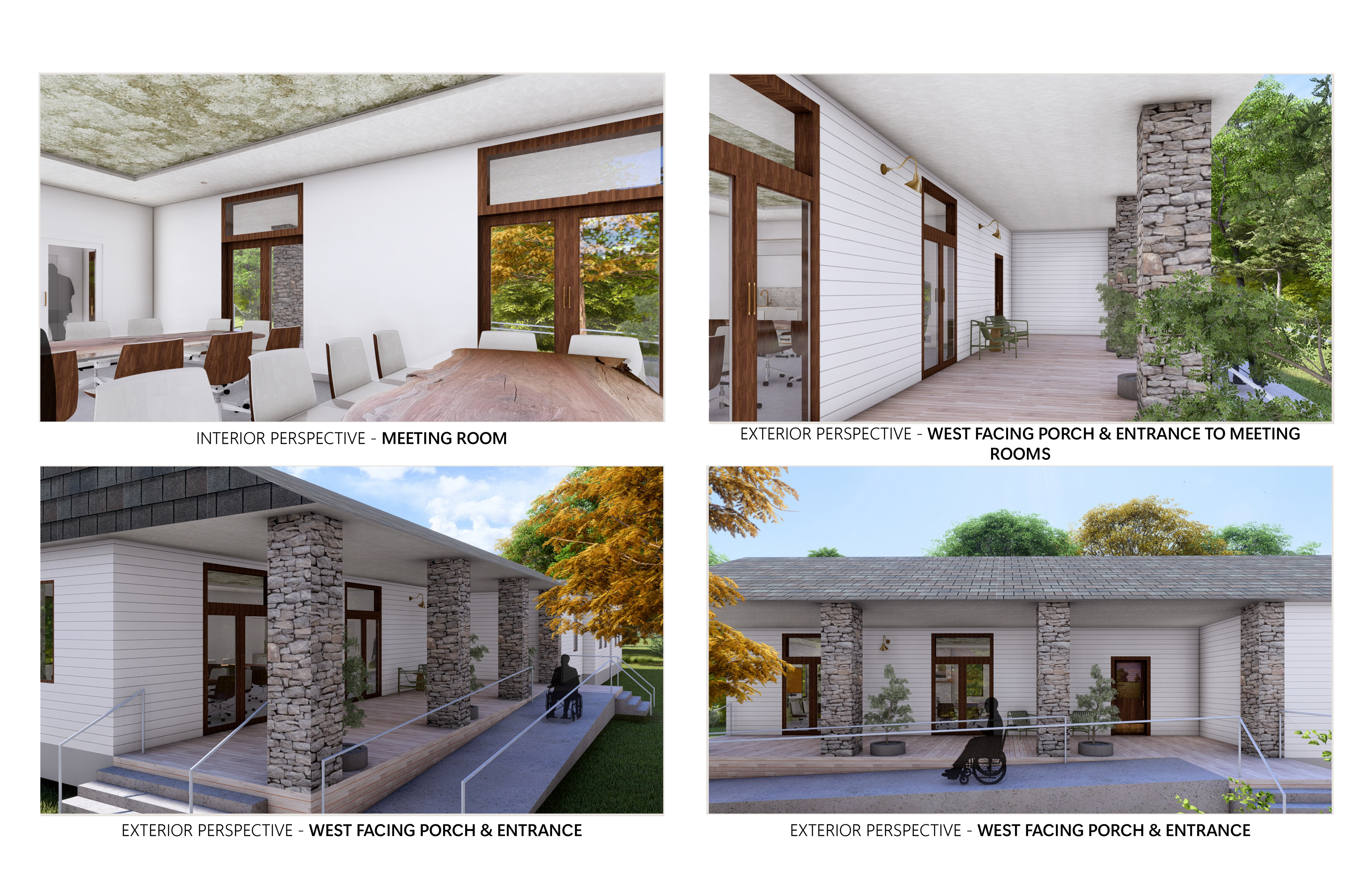
MODEL - CUSTOM WAYFINDING
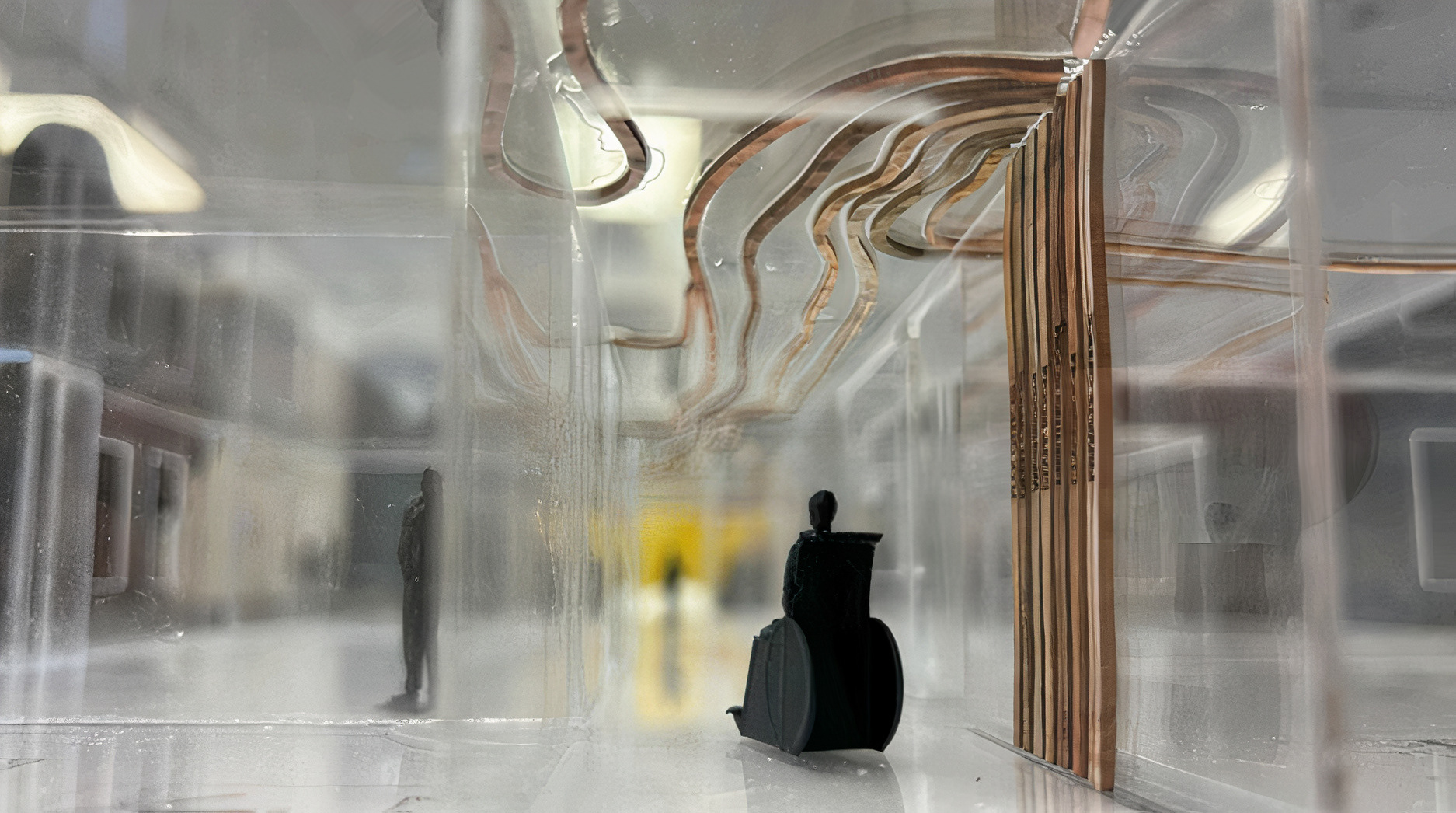
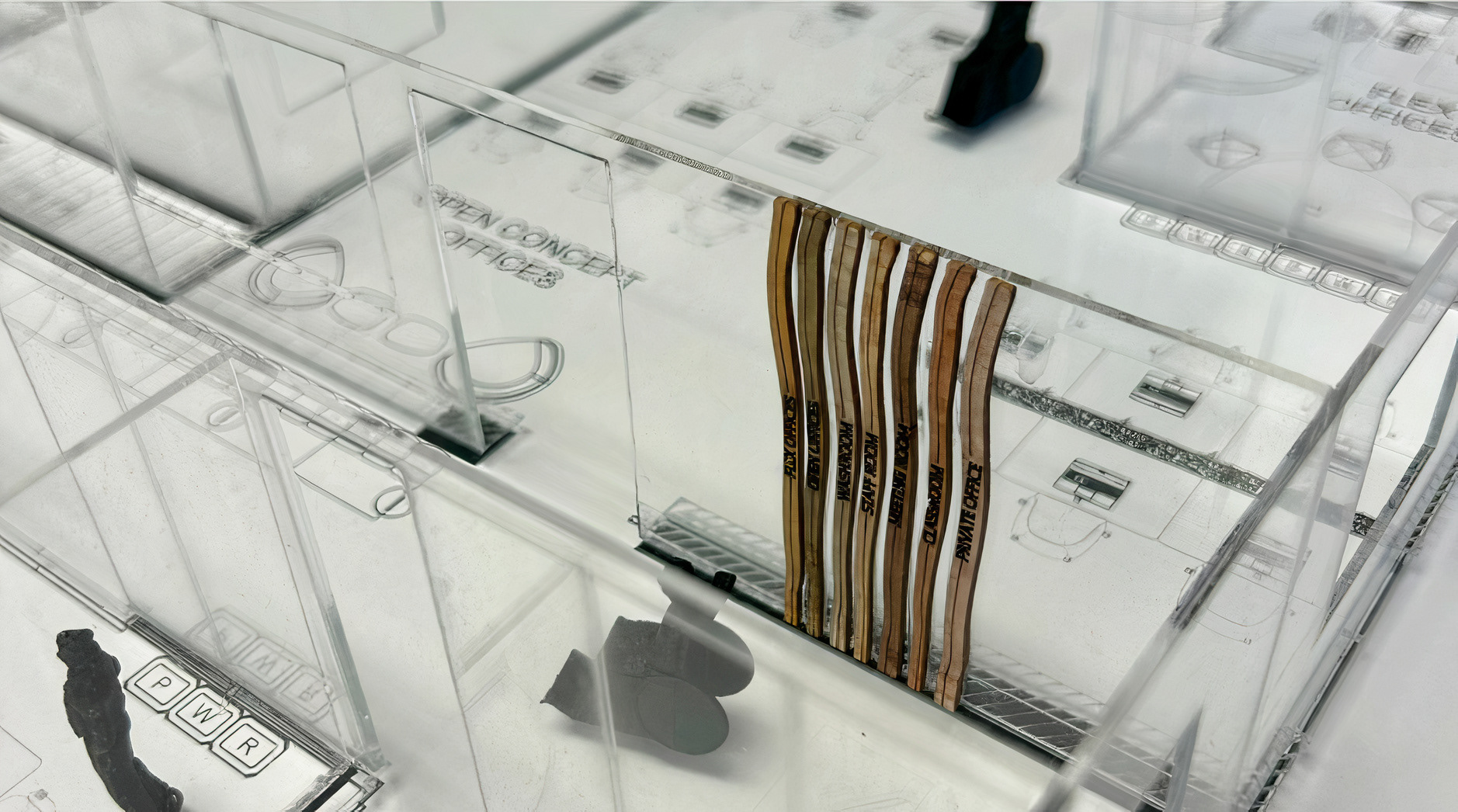
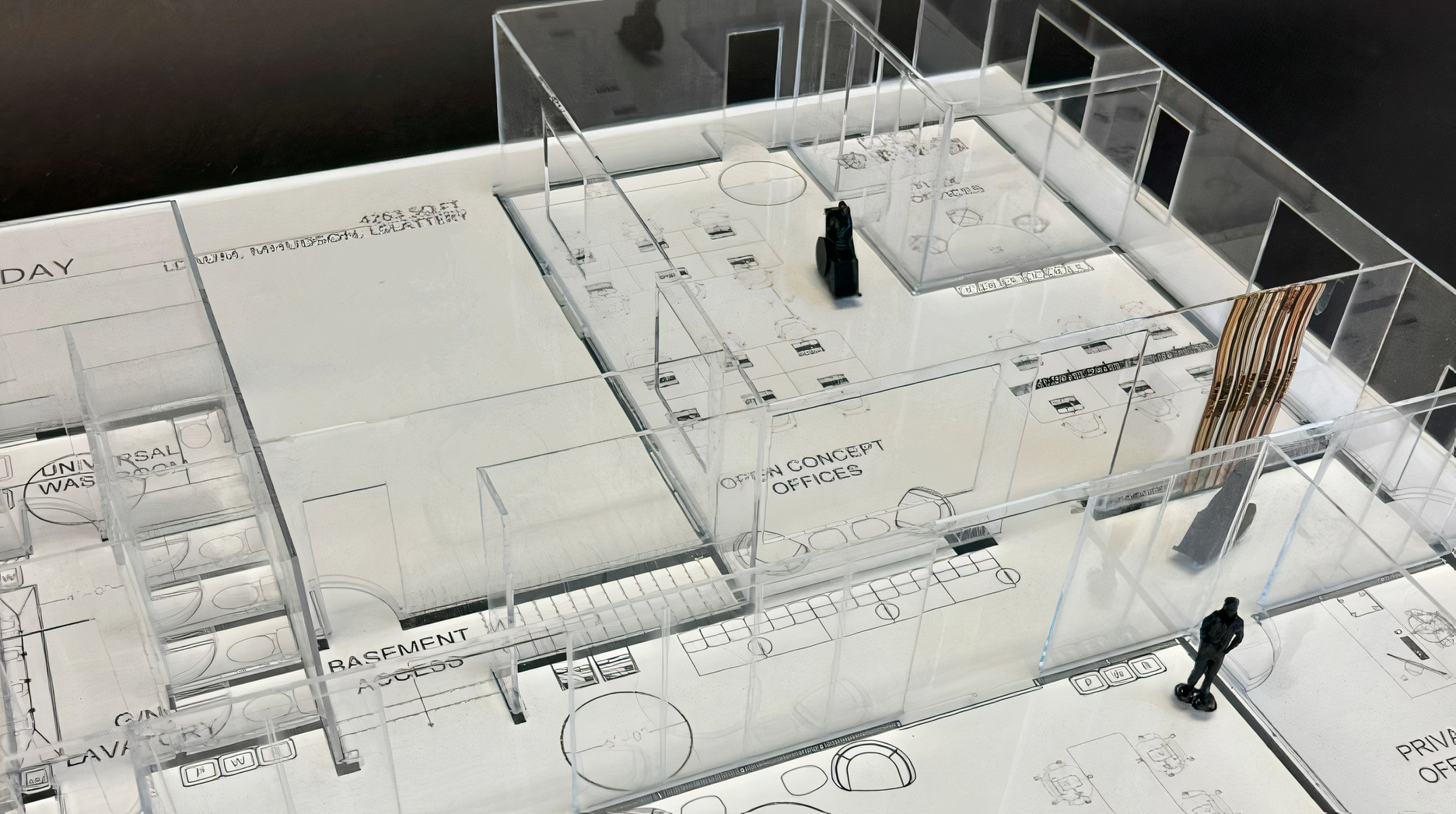
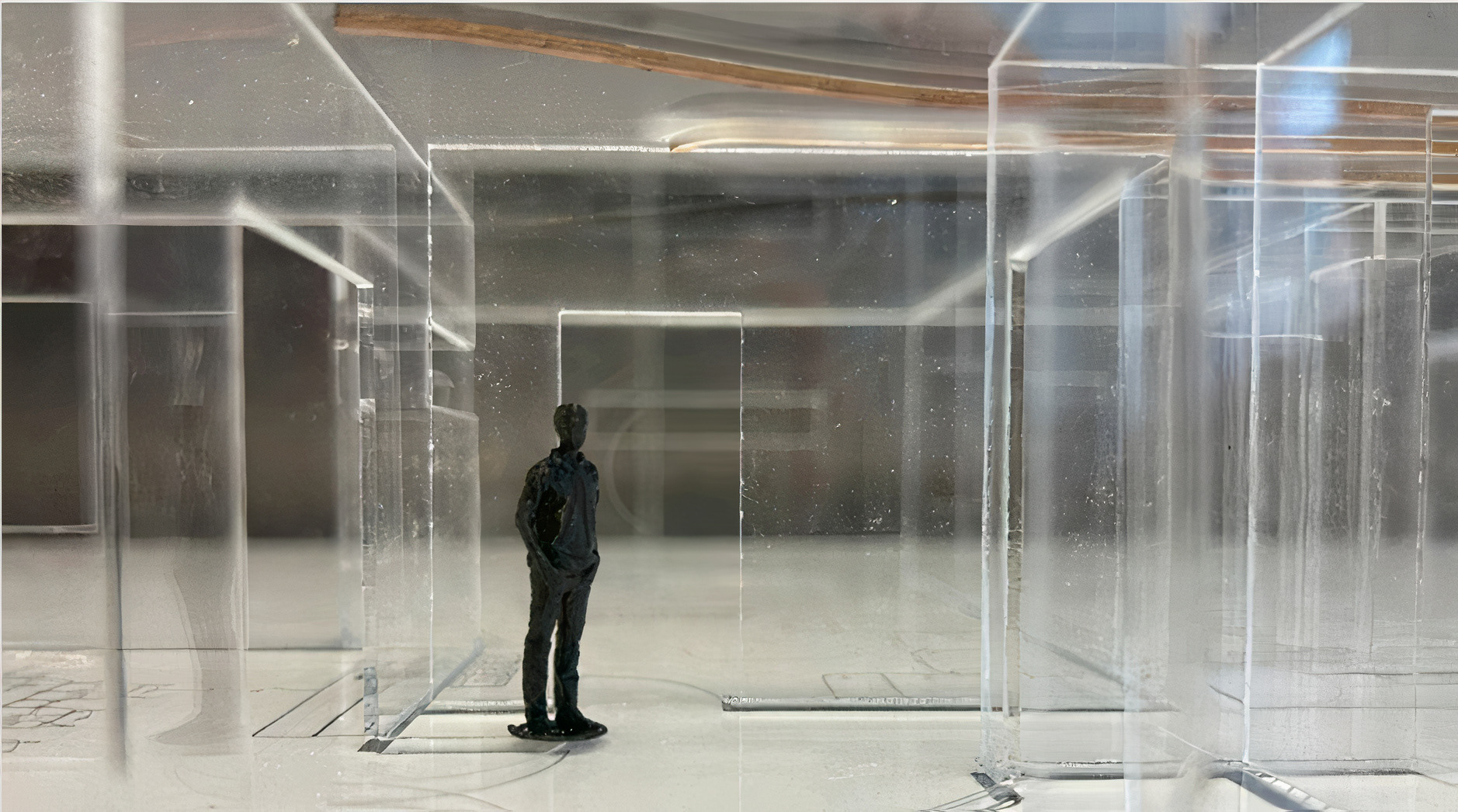
SUSTAINABILITY INTERVENTIONS

