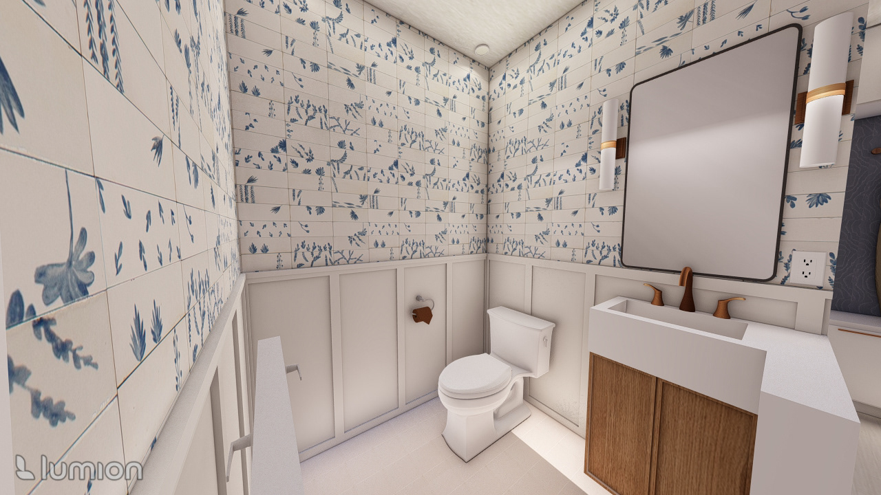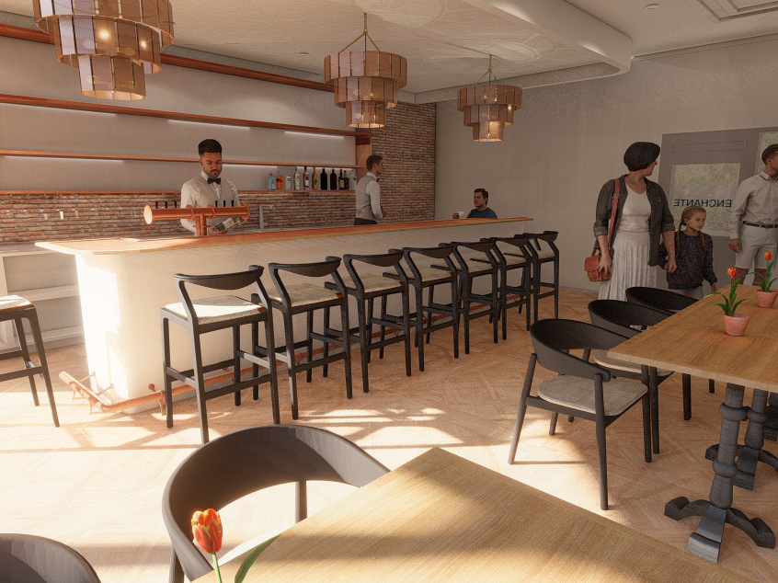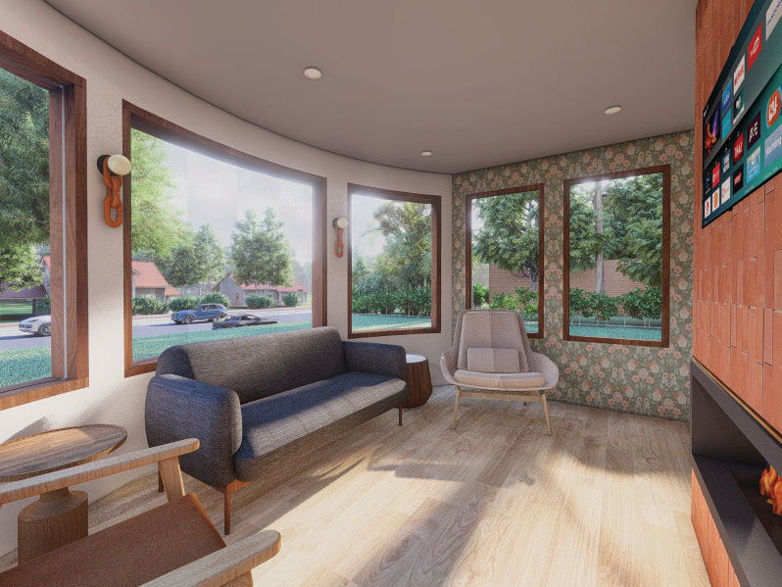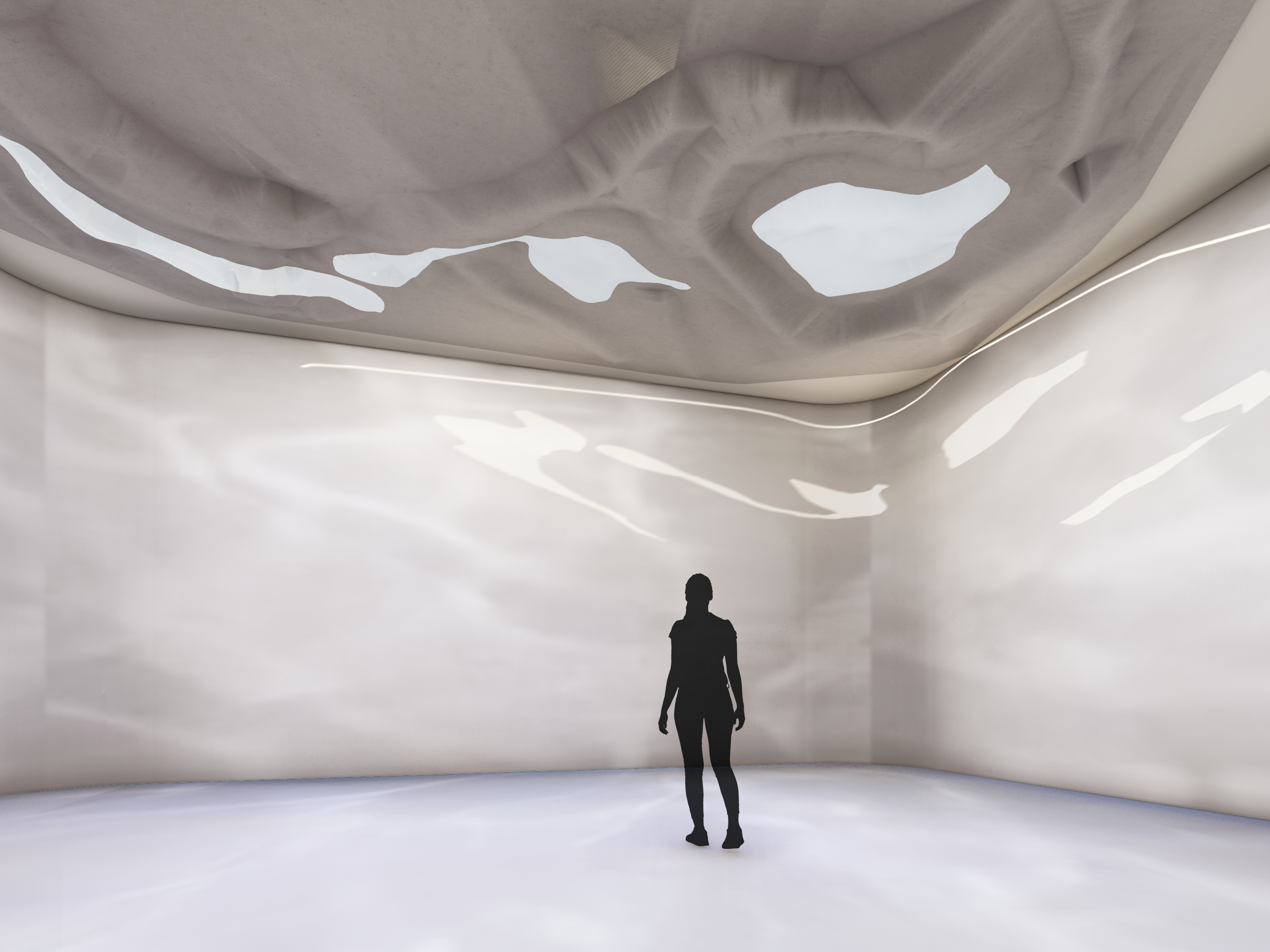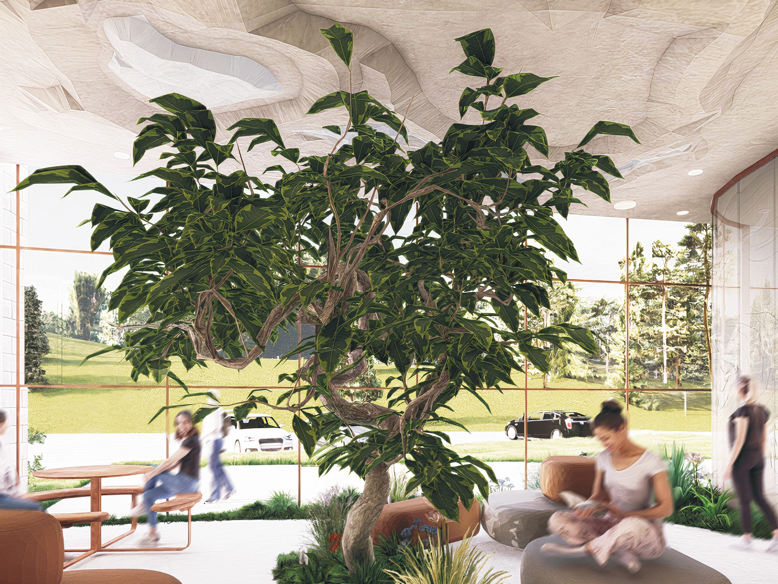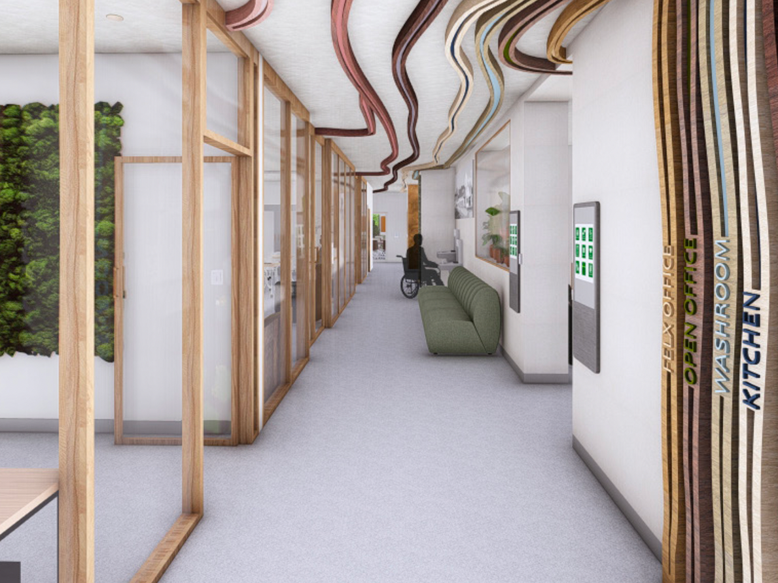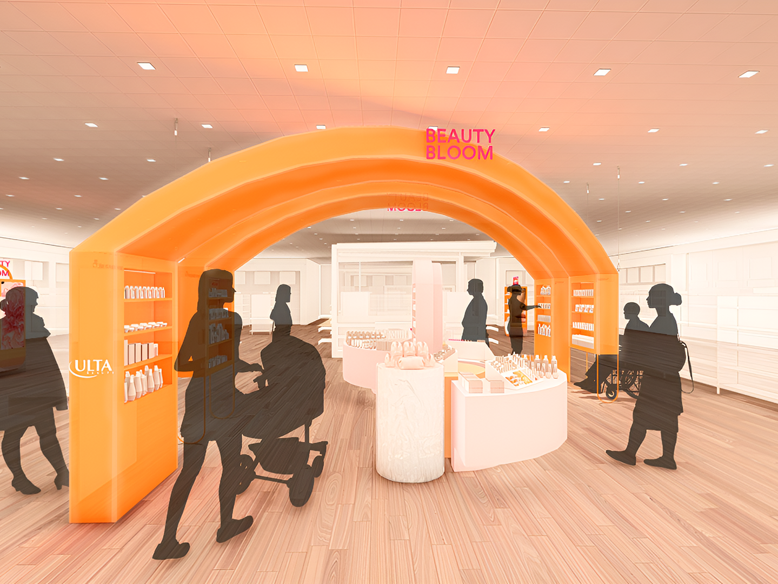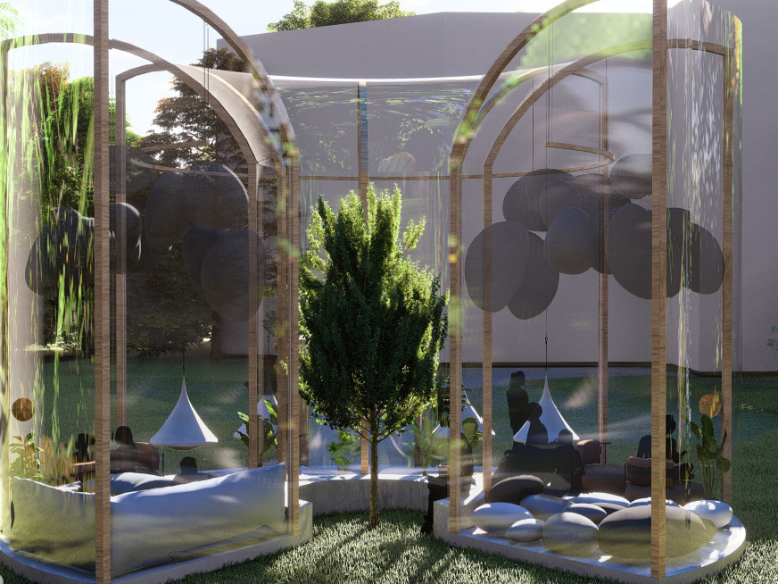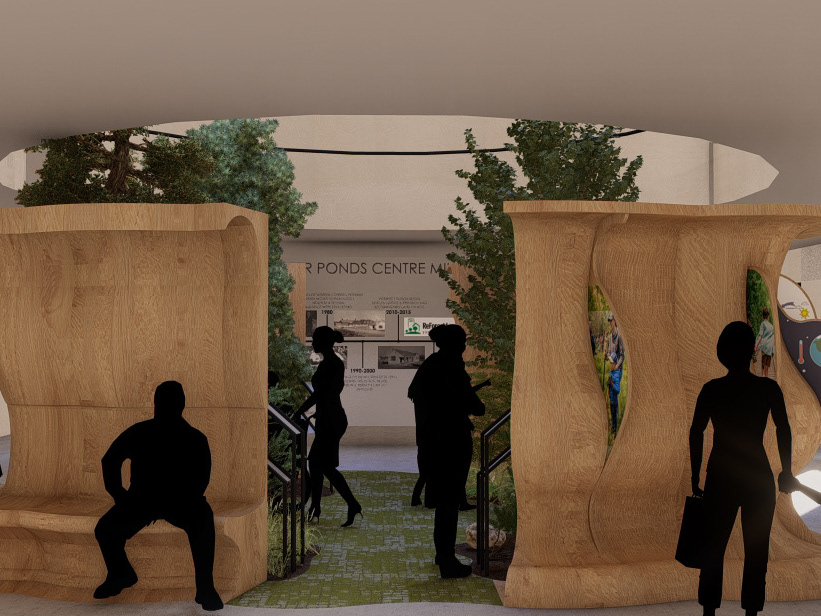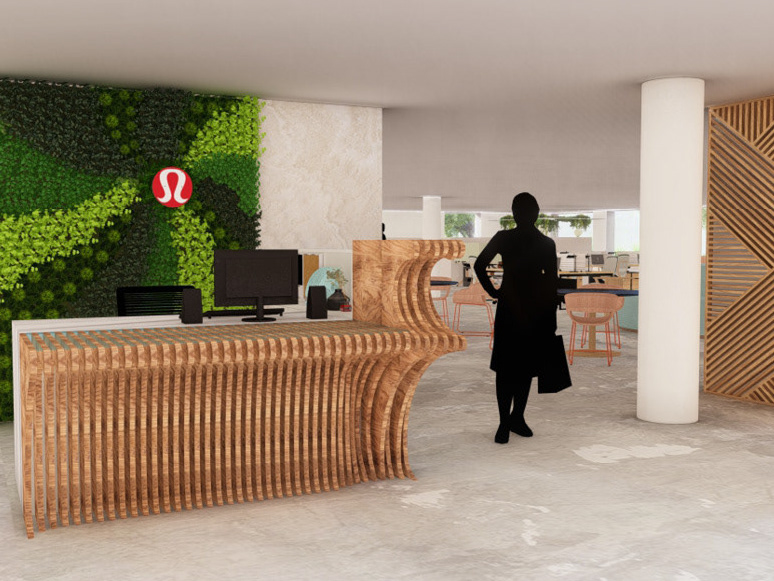MUTI-USE LEARNING LAB FOR DSW & PWS STUDENTS
Studio 5, Fall 2023
Studio 5, Fall 2023
Group Project
Members/collaborators:
Jayan Ferrara
Victoria Newman
Alessandro Urso
SOFTWARE USED
AutoCAD
SketchUp
Lumion
InDesign
Photo Shop
Illustrator
ABOUT THE PROJECT
The goal of this design was to re-think and redesign a multi-use learning lab for students in the Personal Support Worker (PSW) and Developmental Service Worker (PSW) by creating an environment that engages supports and immerses them. During this project, I was involved in concept space planning, sourcing of furniture and finishes, and completed all digital work in Sketch-Up and Lumion
SITE AND CLIENT: Client: Fanshawe College
User’s: PSW & DSW Students and Staff
Location: Fanshawe College Simulation Lab Room E2008
CONCEPT STATEMENT
This healthcare lab is designed for students and faculty of the PSW and DSW programs at
Fanshawe in addition to other programs. The space incorporates durable, sustainable and cleanable surfaces to mimic required environments. The space implements elements of biophilia, including natural materials, ample natural light and greenery. The space features a cool colour palette to support student learning and performance (Llinares et al., 2021, p.8), implementing a variety of colours and patterns to create realistic residential scenarios with commercial grade finishes; preventing over stimulation and supporting well-being. While also creating an accommodating space, incorporating flexible furniture configurations the space can convert to support alternative learning scenarios.
Fanshawe in addition to other programs. The space incorporates durable, sustainable and cleanable surfaces to mimic required environments. The space implements elements of biophilia, including natural materials, ample natural light and greenery. The space features a cool colour palette to support student learning and performance (Llinares et al., 2021, p.8), implementing a variety of colours and patterns to create realistic residential scenarios with commercial grade finishes; preventing over stimulation and supporting well-being. While also creating an accommodating space, incorporating flexible furniture configurations the space can convert to support alternative learning scenarios.
The space is designed to be accurate representations of realistic residential environments to challenge the students and support relevant learning experiences, allowing students to feel prepared to practice professionally.
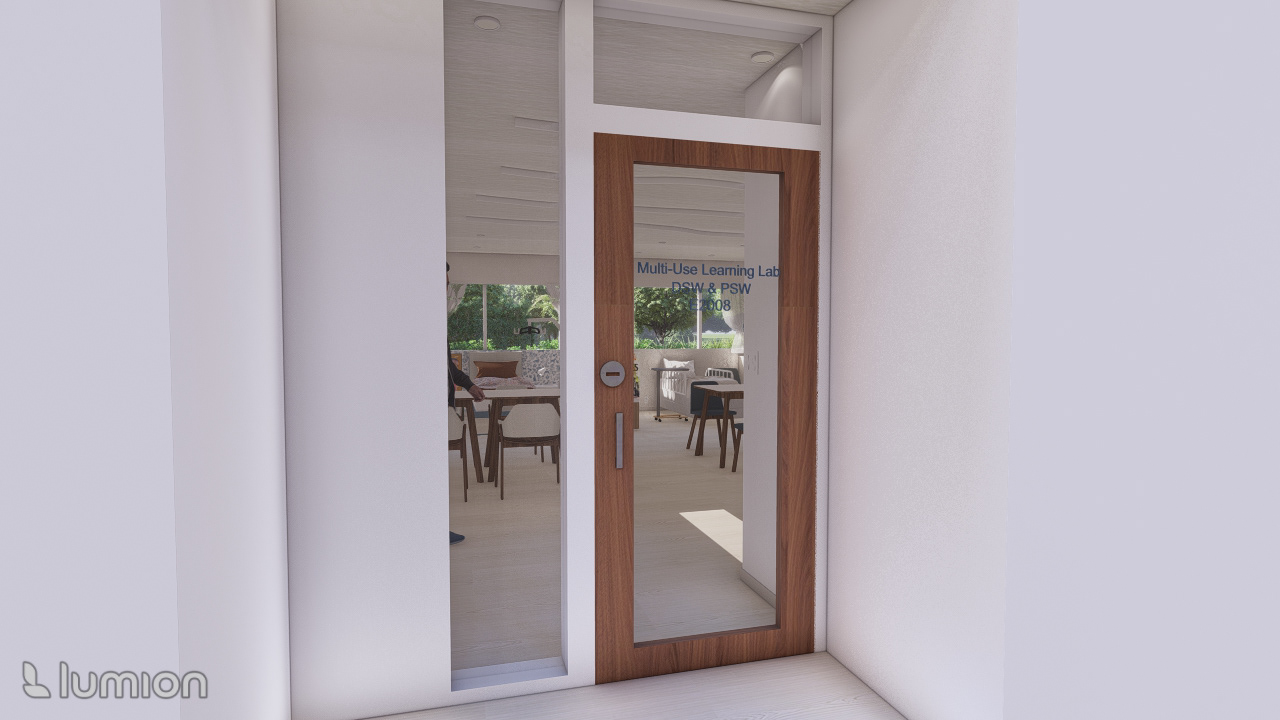
ENTRANCE TO LEARNING LAB
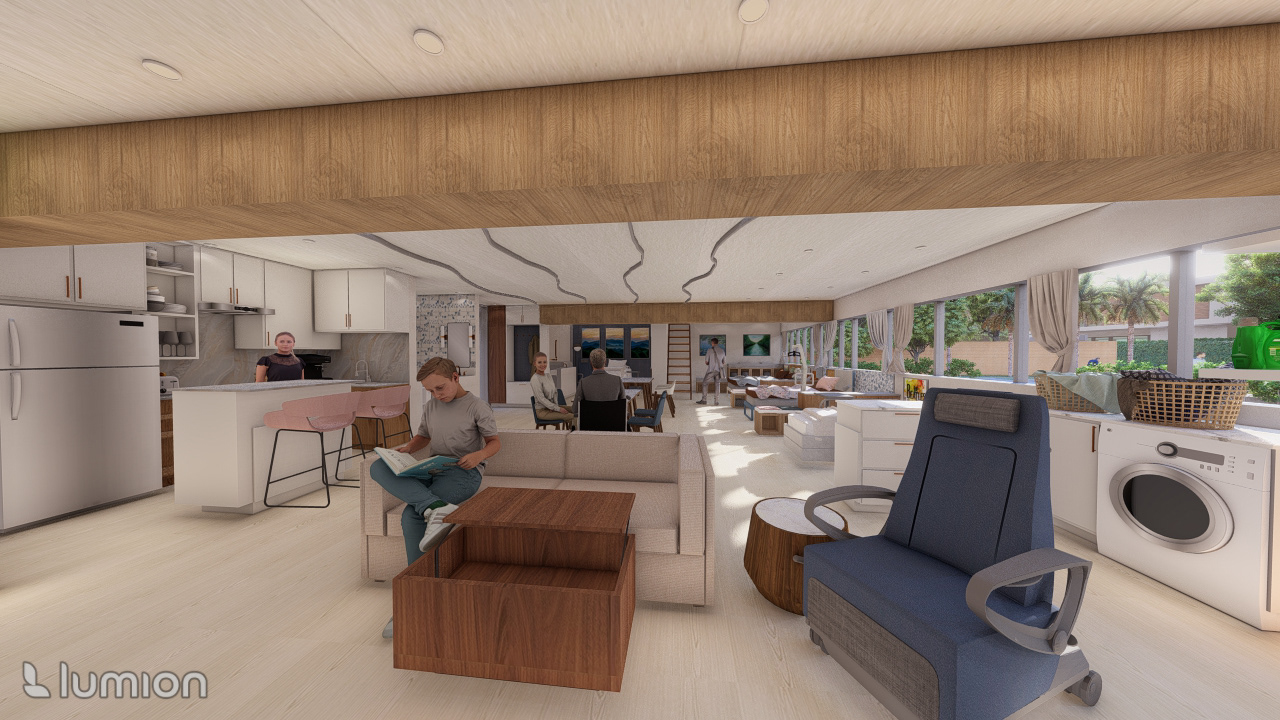
VIEW FROMLIVING ROOM
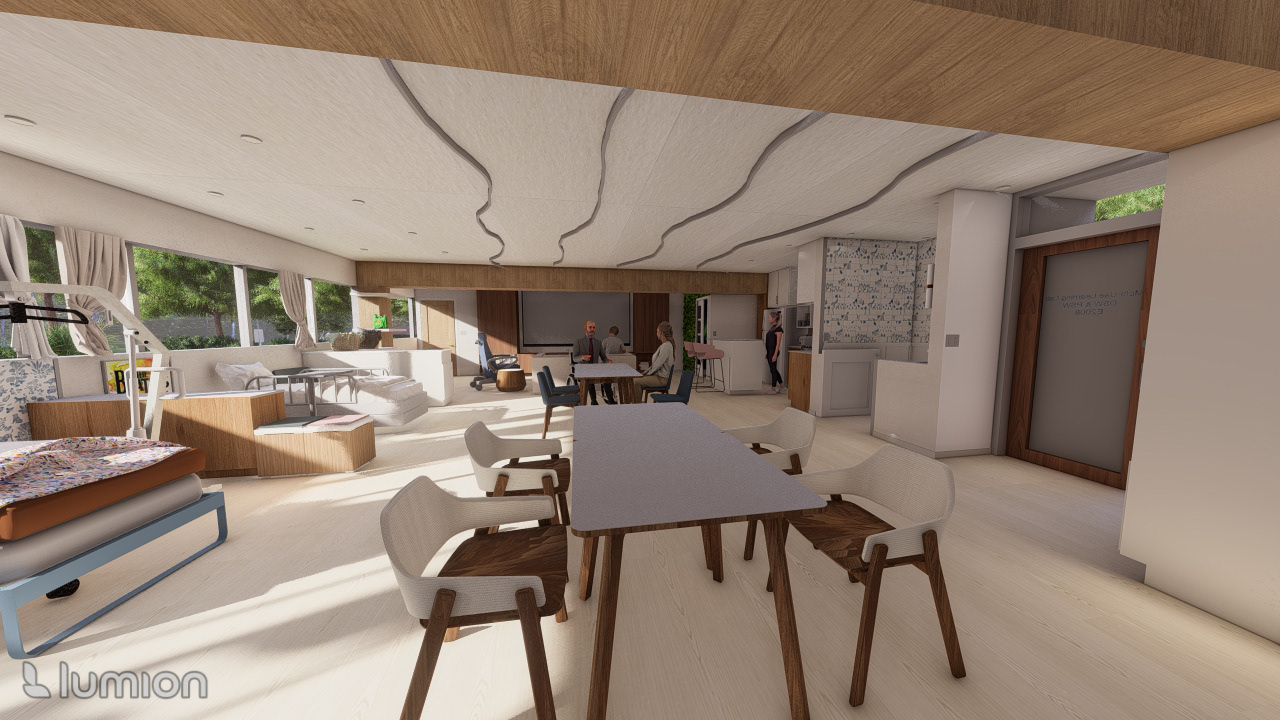
VIEW OF DINING AREA
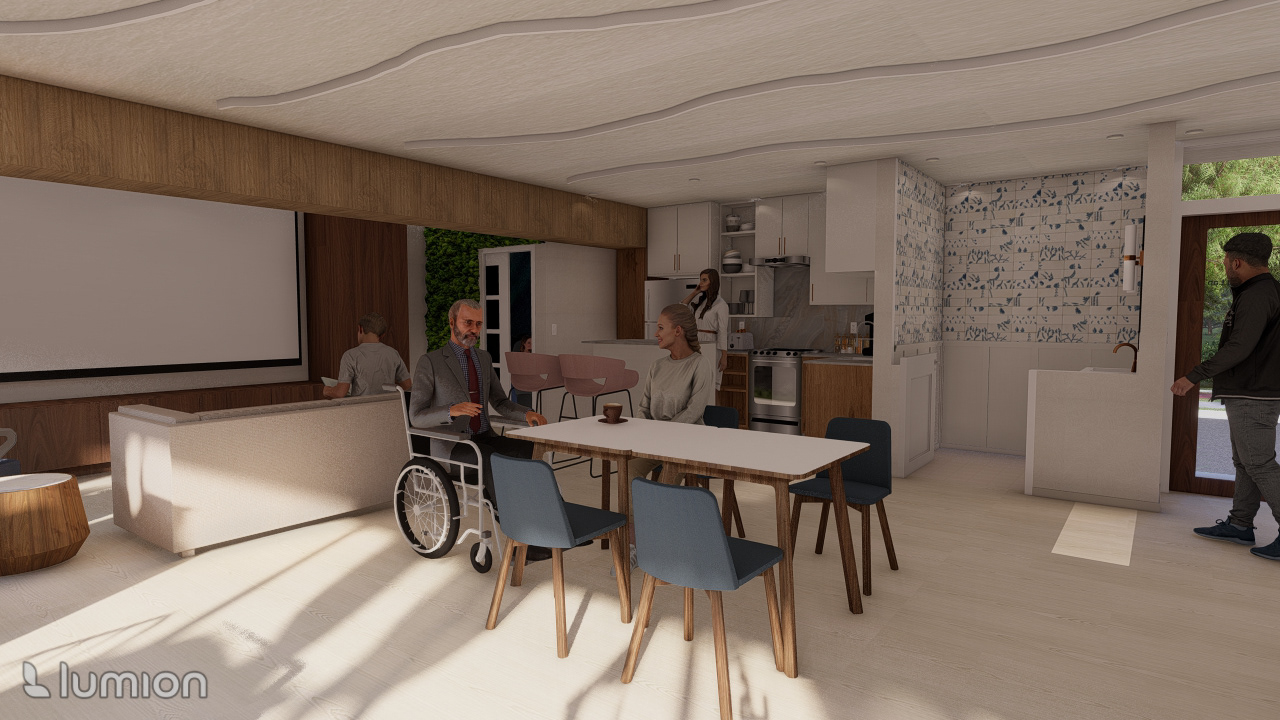
VIEW OF DINING AND KITHCEN AREA
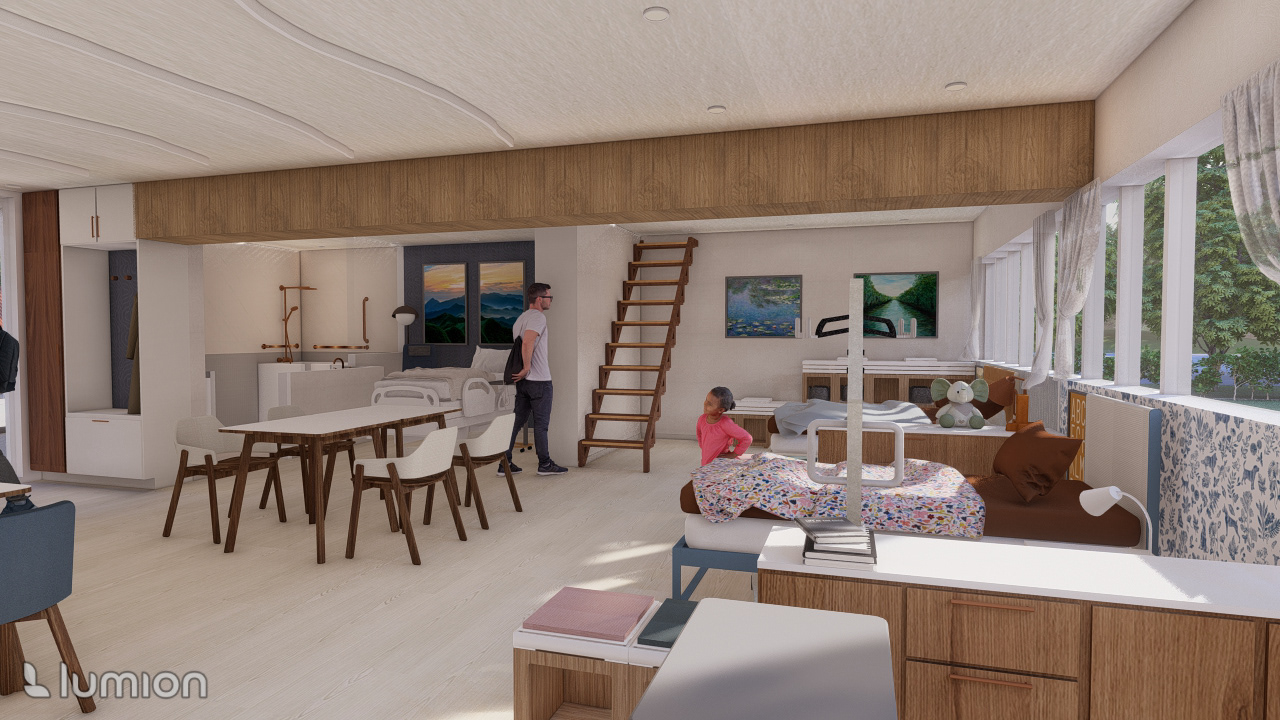
VIEW OF BEDROOM SENARIOS
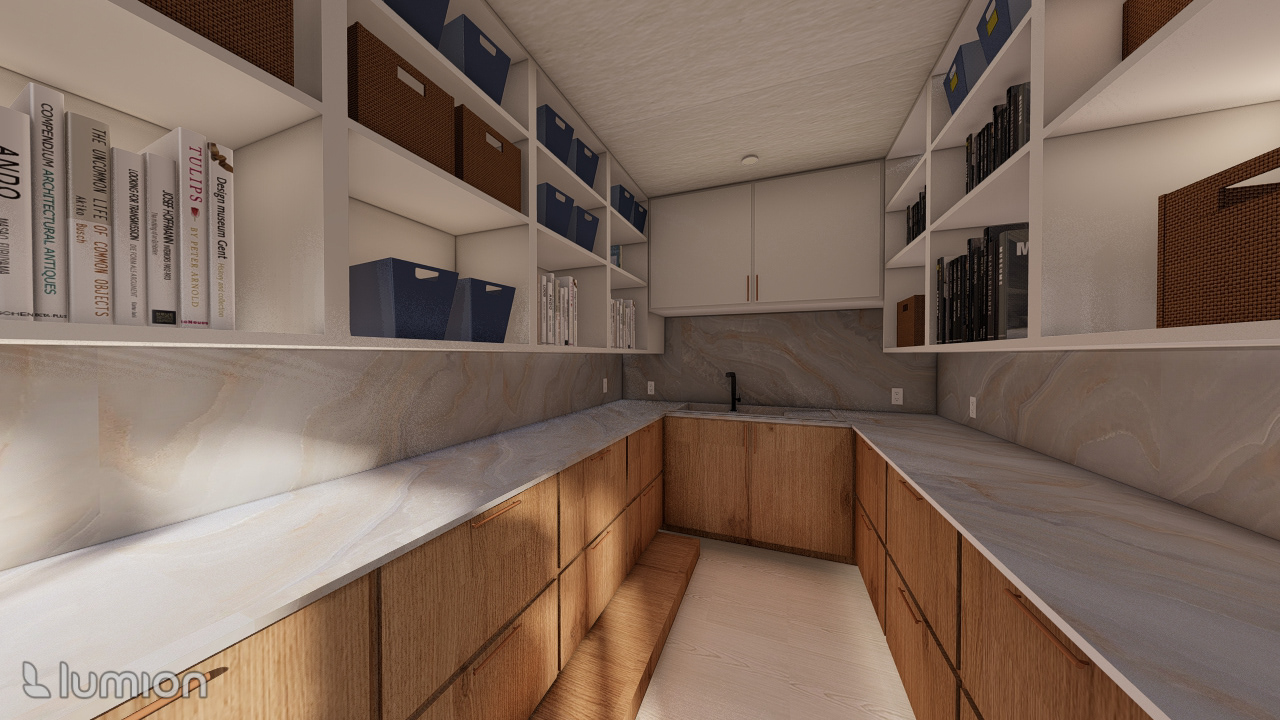
SOTAGE ROOM FOR STAFF
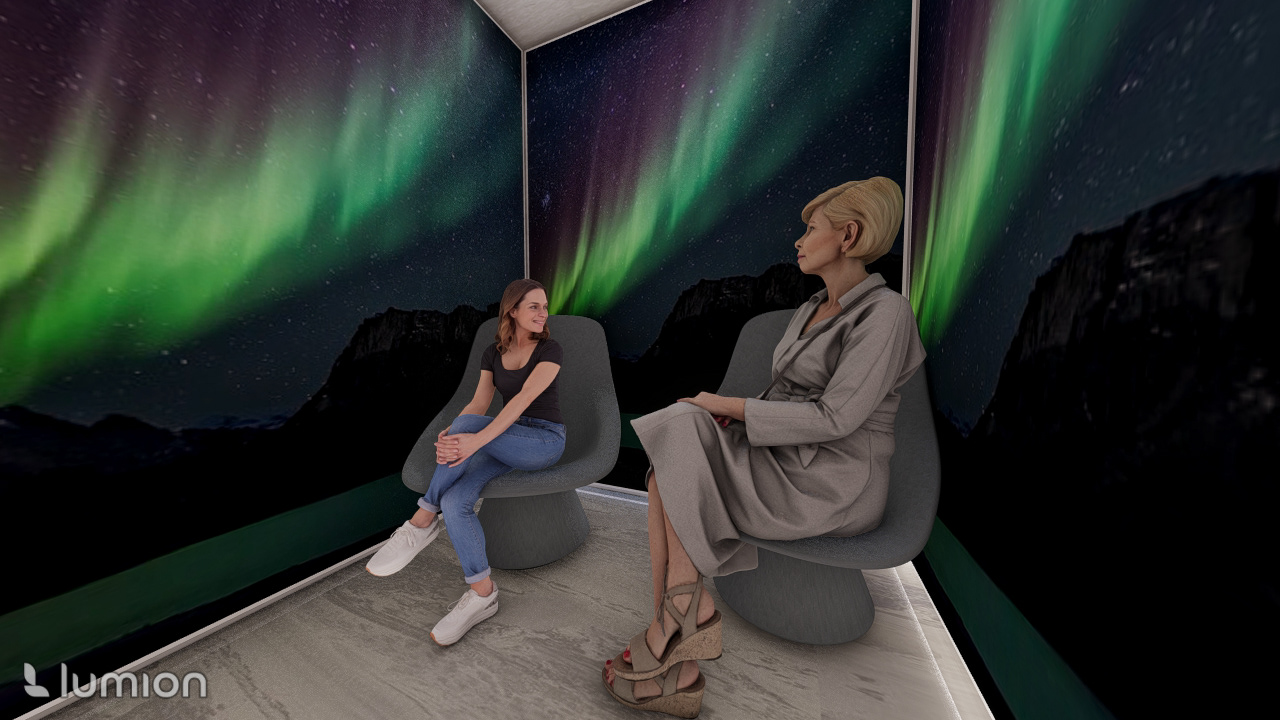
SNOOZELEN ROOM - FOR ESCALATION PREVENTION
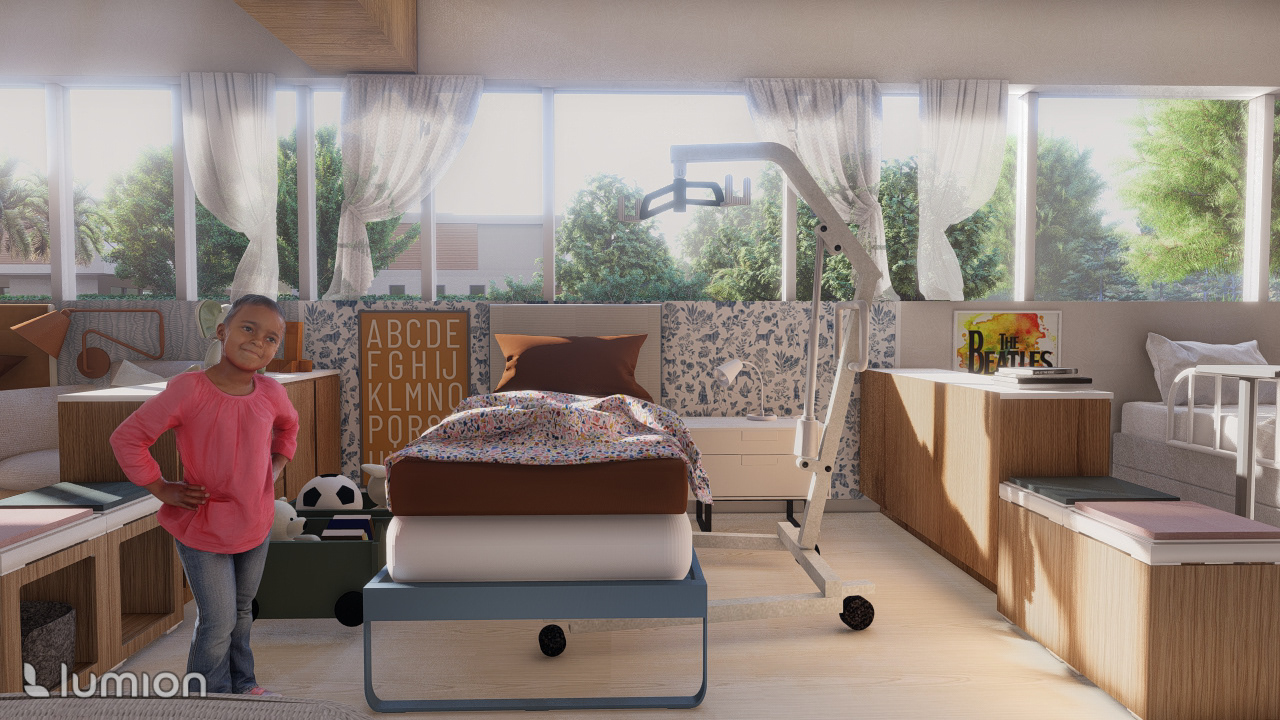
CHILDS BEDROOM SENARIO
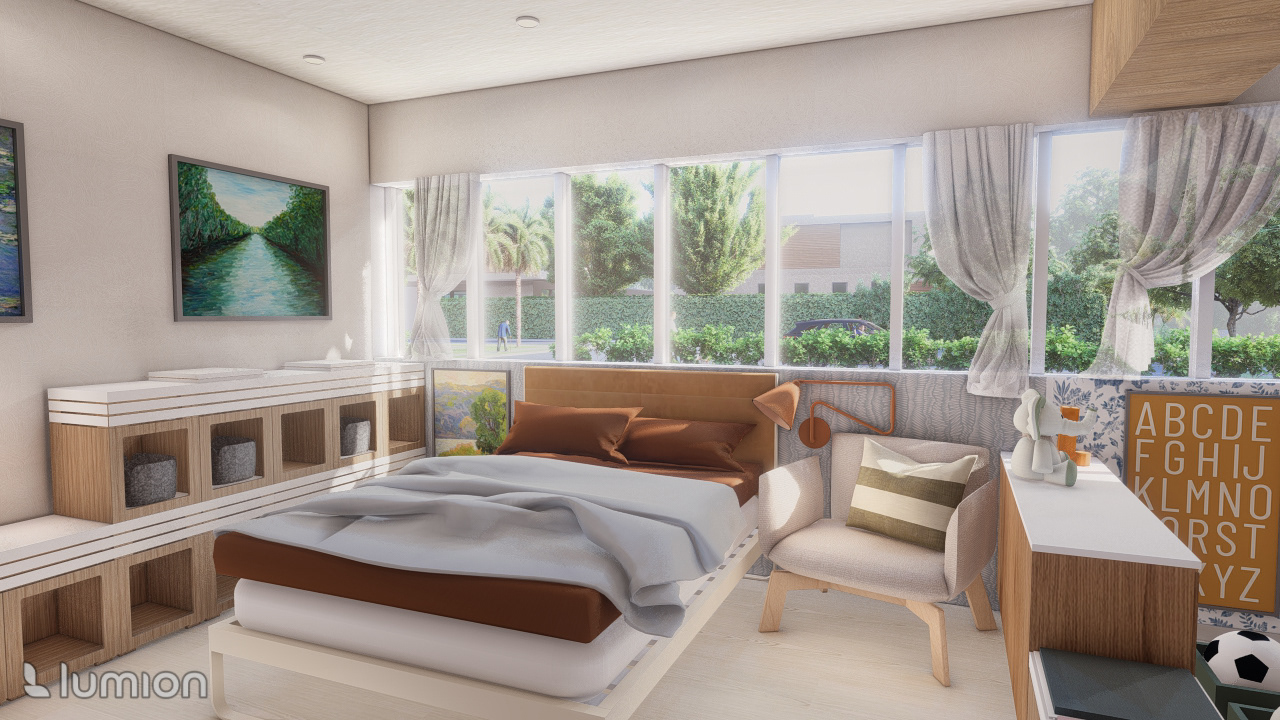
ADULT & DOUBLE BED SENARIO
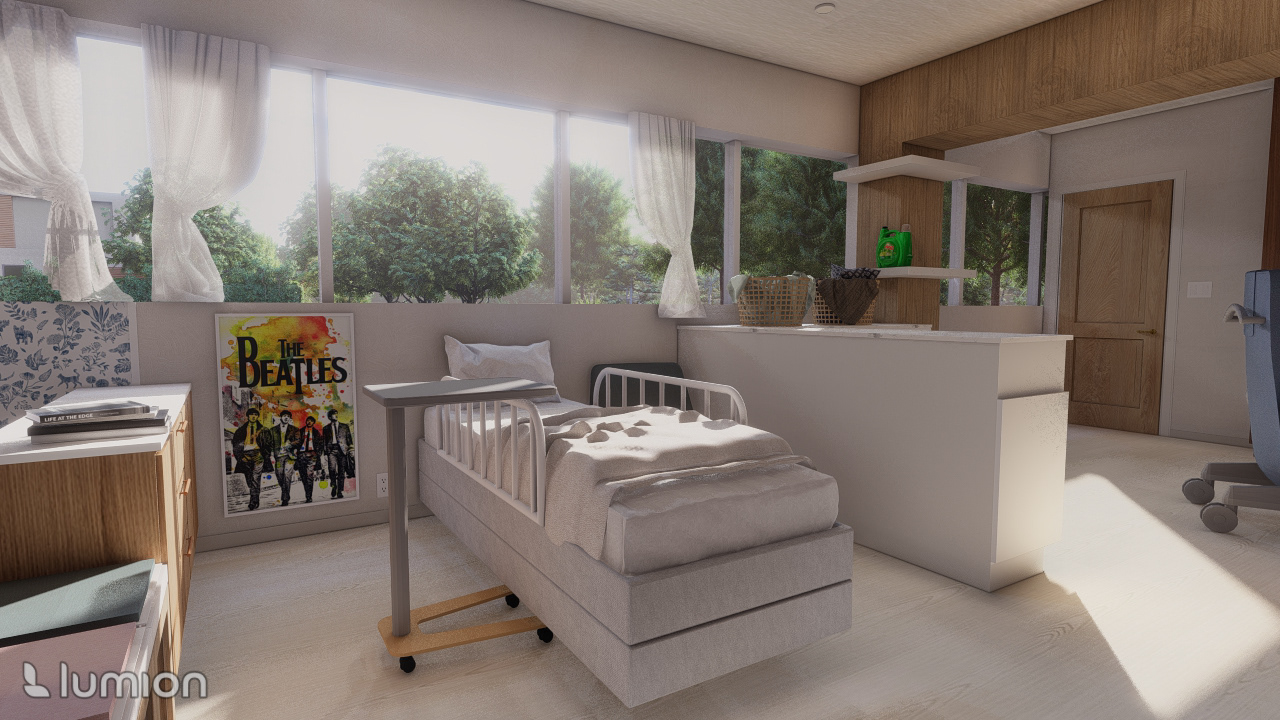
TEEN BEDROOM SENARIO
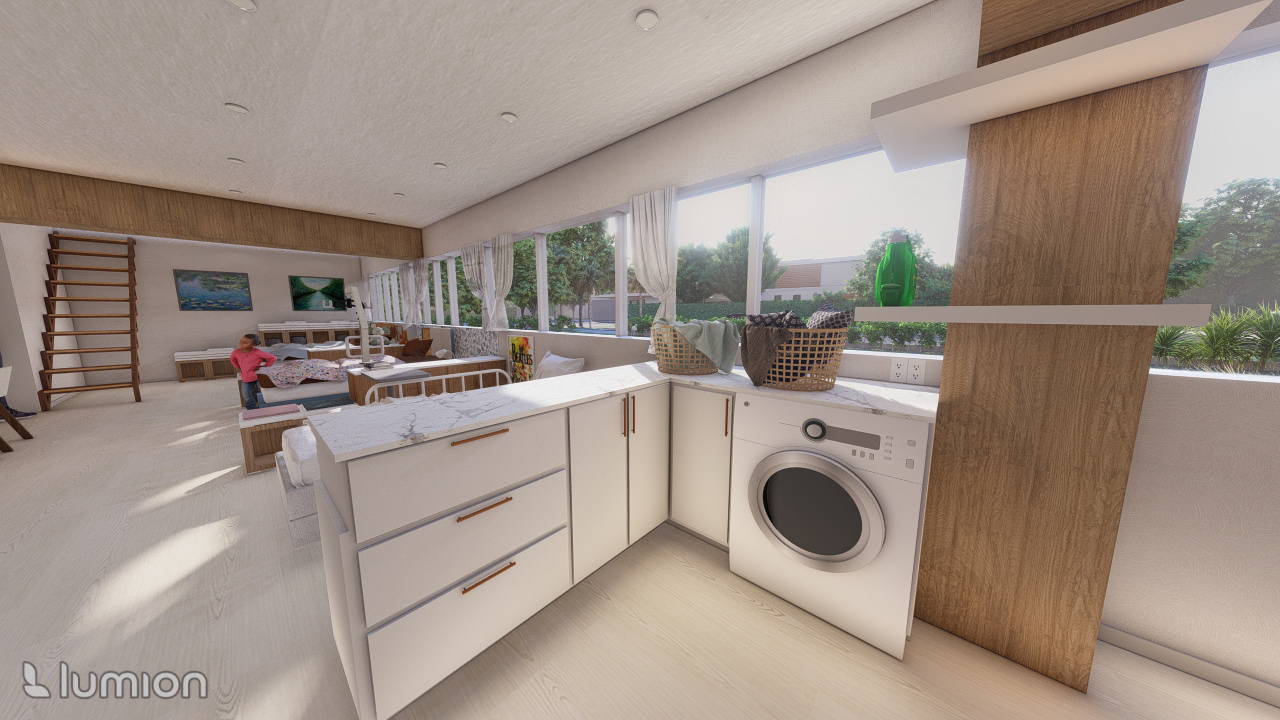
LAUNDRY STATION AND STOAGE SENARIO
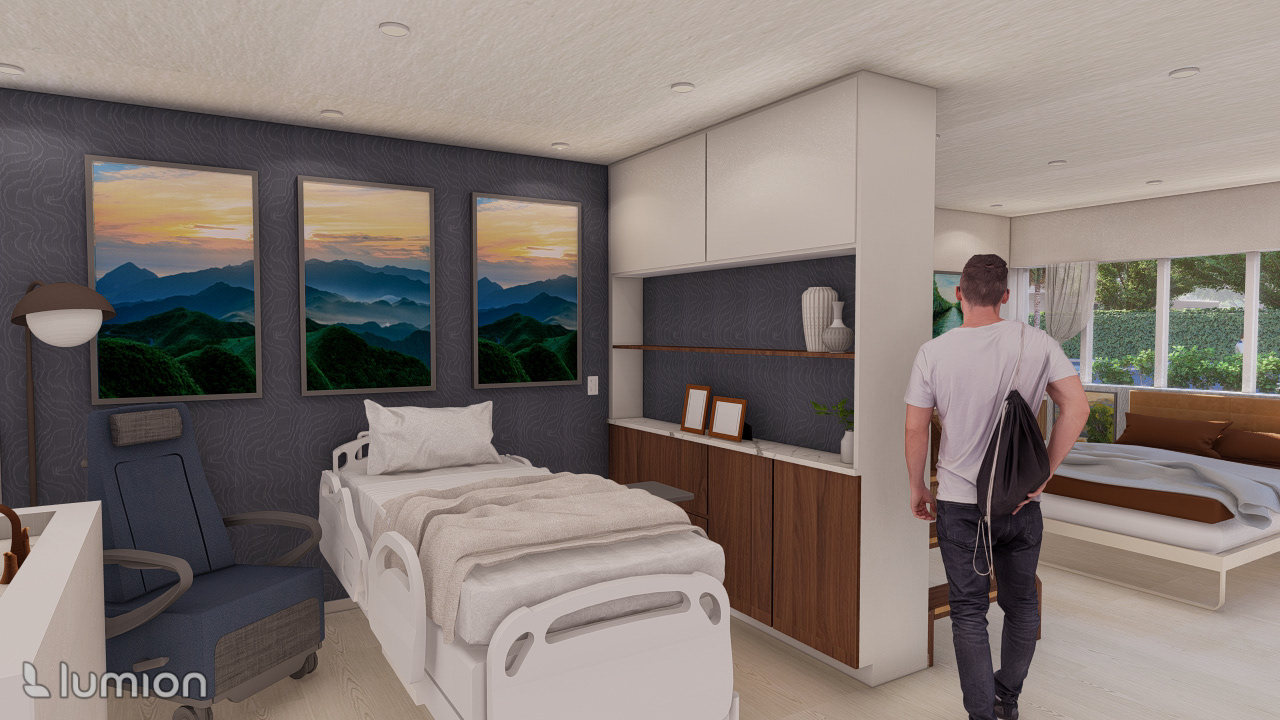
PALLIATIVE CARE SCENARIO
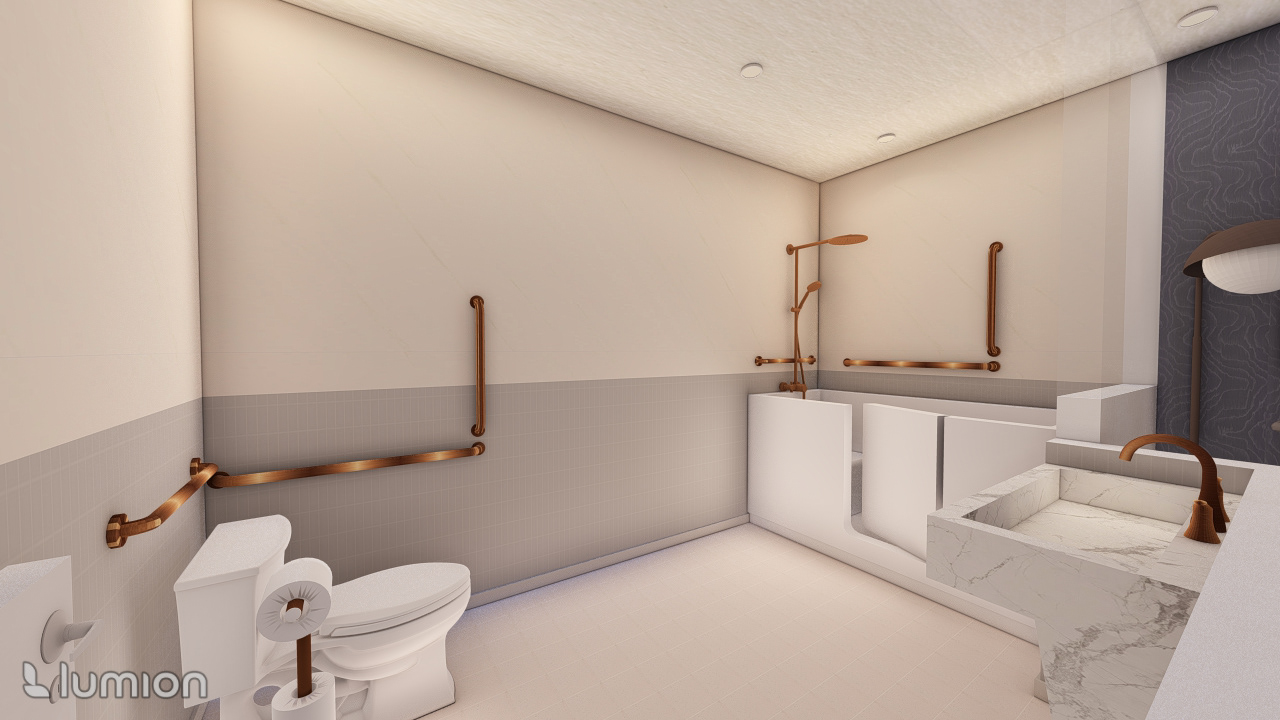
BARRIER-FREE ACESSIBLE WASHROOM
